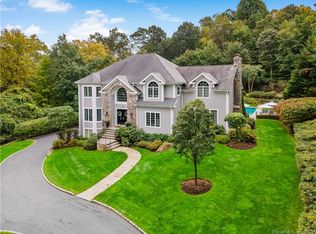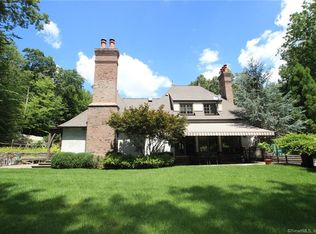Sold for $1,545,000 on 07/15/24
$1,545,000
324 Erskine Road, Stamford, CT 06903
5beds
6,171sqft
Single Family Residence
Built in 2005
2.3 Acres Lot
$1,677,300 Zestimate®
$250/sqft
$8,793 Estimated rent
Maximize your home sale
Get more eyes on your listing so you can sell faster and for more.
Home value
$1,677,300
$1.49M - $1.88M
$8,793/mo
Zestimate® history
Loading...
Owner options
Explore your selling options
What's special
Nestled on a tranquil private road, this magnificent stately colonial home offers a perfect blend of elegance and comfort. The residence boasts an abundance of natural sunlight that fills the grand foyer entrance. The main floor features 10-foot ceilings adorned with crown molding. The living room provides an inviting ambiance with a cozy gas fireplace, creating a warm and welcoming atmosphere. Adjacent to the living room is a dining room that opens up to a private deck, perfect for intimate gatherings or alfresco dining. The chef's dream kitchen features a large island with a charming farmhouse sink, granite countertops, and newer top-of-the-line stainless steel appliances. The family room is a haven for relaxation, complete with a captivating wood-burning fireplace and access to French doors leading to an expansive deck and a screened porch. This outdoor retreat offers a serene sanctuary for enjoying nature with rare specimen plantings throughout the property. The primary suite is an oasis of serenity, featuring a gas fireplace, a sitting and reading area, and deluxe his and hers walk-in closets. The primary bathroom is a spa-like haven with a walk-in shower, a jetted tub, and double sinks. A private balcony attached to the primary suite provides a secluded outdoor space for peaceful moments. Expansive bonus room to customize for endless possibilities. The lower level is thoughtfully finished with a walkout feature and a full bath. 23-24 Taxes are $20,596.06.
Zillow last checked: 8 hours ago
Listing updated: July 23, 2025 at 11:25pm
Listed by:
Anissa L. Paolillo 203-848-9396,
Redfin Corporation 203-349-8711
Bought with:
Anissa L. Paolillo, RES.0802314
Redfin Corporation
Source: Smart MLS,MLS#: 24011774
Facts & features
Interior
Bedrooms & bathrooms
- Bedrooms: 5
- Bathrooms: 6
- Full bathrooms: 5
- 1/2 bathrooms: 1
Primary bedroom
- Features: Bay/Bow Window, Full Bath, Stall Shower, Hardwood Floor
- Level: Main
Primary bedroom
- Features: Fireplace, Full Bath, Whirlpool Tub, Sliders, Walk-In Closet(s), Hardwood Floor
- Level: Upper
Bedroom
- Features: Jack & Jill Bath, Wall/Wall Carpet, Tub w/Shower
- Level: Upper
Bedroom
- Features: Jack & Jill Bath, Wall/Wall Carpet, Tub w/Shower
- Level: Upper
Bedroom
- Features: Full Bath, Wall/Wall Carpet, Tub w/Shower
- Level: Upper
Dining room
- Features: Sliders, Hardwood Floor
- Level: Main
Family room
- Features: Fireplace, French Doors, Hardwood Floor
- Level: Main
Kitchen
- Features: Breakfast Bar, Granite Counters, Dining Area, Hardwood Floor
- Level: Main
Living room
- Features: Built-in Features, Fireplace, Hardwood Floor
- Level: Main
Office
- Features: Fireplace, Wall/Wall Carpet
- Level: Upper
Rec play room
- Features: High Ceilings, Full Bath, Patio/Terrace, Sliders, Wall/Wall Carpet
- Level: Lower
Heating
- Forced Air, Zoned, Oil
Cooling
- Central Air, Zoned
Appliances
- Included: Oven/Range, Microwave, Range Hood, Refrigerator, Dishwasher, Washer, Dryer, Water Heater
- Laundry: Main Level, Mud Room
Features
- Wired for Data, Central Vacuum, Open Floorplan, Entrance Foyer, Smart Thermostat
- Doors: French Doors
- Windows: Thermopane Windows
- Basement: Full,Partially Finished
- Attic: Storage,Floored,Walk-up
- Number of fireplaces: 3
Interior area
- Total structure area: 6,171
- Total interior livable area: 6,171 sqft
- Finished area above ground: 6,171
Property
Parking
- Total spaces: 3
- Parking features: Attached, Covered, Garage Door Opener
- Attached garage spaces: 3
Features
- Patio & porch: Screened, Patio, Porch, Deck
- Exterior features: Lighting, Balcony, Garden, Underground Sprinkler
- Fencing: Stone
Lot
- Size: 2.30 Acres
- Features: Secluded, Wetlands, Landscaped, Rolling Slope
Details
- Parcel number: 329983
- Zoning: RA2
- Other equipment: Generator
Construction
Type & style
- Home type: SingleFamily
- Architectural style: Colonial
- Property subtype: Single Family Residence
Materials
- Clapboard, Wood Siding
- Foundation: Concrete Perimeter
- Roof: Asphalt
Condition
- New construction: No
- Year built: 2005
Utilities & green energy
- Sewer: Septic Tank
- Water: Well
- Utilities for property: Underground Utilities
Green energy
- Energy efficient items: Thermostat, Ridge Vents, Windows
- Energy generation: Solar
Community & neighborhood
Security
- Security features: Security System
Community
- Community features: Golf, Medical Facilities
Location
- Region: Stamford
- Subdivision: North Stamford
Price history
| Date | Event | Price |
|---|---|---|
| 7/15/2024 | Sold | $1,545,000-8.8%$250/sqft |
Source: | ||
| 6/6/2024 | Pending sale | $1,695,000$275/sqft |
Source: | ||
| 5/7/2024 | Price change | $1,695,000-3.1%$275/sqft |
Source: | ||
| 4/25/2024 | Listed for sale | $1,749,000+75.1%$283/sqft |
Source: | ||
| 1/10/2020 | Sold | $999,000-4.9%$162/sqft |
Source: | ||
Public tax history
| Year | Property taxes | Tax assessment |
|---|---|---|
| 2025 | $21,301 +2.6% | $911,840 |
| 2024 | $20,753 -7% | $911,840 |
| 2023 | $22,304 +9.7% | $911,840 +18.1% |
Find assessor info on the county website
Neighborhood: North Stamford
Nearby schools
GreatSchools rating
- 3/10Roxbury SchoolGrades: K-5Distance: 4.1 mi
- 4/10Cloonan SchoolGrades: 6-8Distance: 6.3 mi
- 3/10Westhill High SchoolGrades: 9-12Distance: 3.9 mi
Schools provided by the listing agent
- Elementary: Roxbury
- Middle: Cloonan
- High: Westhill
Source: Smart MLS. This data may not be complete. We recommend contacting the local school district to confirm school assignments for this home.

Get pre-qualified for a loan
At Zillow Home Loans, we can pre-qualify you in as little as 5 minutes with no impact to your credit score.An equal housing lender. NMLS #10287.
Sell for more on Zillow
Get a free Zillow Showcase℠ listing and you could sell for .
$1,677,300
2% more+ $33,546
With Zillow Showcase(estimated)
$1,710,846
