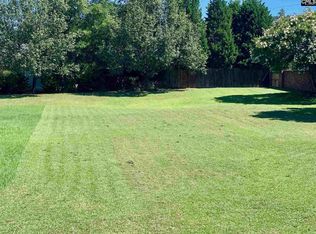Sold for $465,000 on 12/30/24
$465,000
324 Emerald Oaks Way, Irmo, SC 29063
4beds
2,440sqft
SingleFamily
Built in 2004
0.5 Acres Lot
$476,700 Zestimate®
$191/sqft
$2,375 Estimated rent
Home value
$476,700
$439,000 - $515,000
$2,375/mo
Zestimate® history
Loading...
Owner options
Explore your selling options
What's special
Located on a cul du sac, this impeccably maintained home has an elegant formal dining room, huge great room with soaring vaulted ceilings and an open kitchen with gorgeous granite counters, stainless appliances, hardwood floors and glass tile backsplash. The main level is rounded out with an stylish office with bay window, a spacious owners' suite with sitting area and large private bath, a half bath and two additional bedrooms with a Jack-N-Jill bath in between for convenience. Upstairs you will find a 4th bedroom with a private full bath. A split floor plan insures privacy for all and the flow is great for today's busy lifestyles. Relax in the roomy screen porch overlooking the stunning saltwater pool and professionally landscaped, fully fenced backyard. Extras include a sprinkler system, landscape lighting and a deck with sound system. Owner is including a one year home warranty for your peace of mind.
Facts & features
Interior
Bedrooms & bathrooms
- Bedrooms: 4
- Bathrooms: 4
- Full bathrooms: 3
- 1/2 bathrooms: 1
- Main level bathrooms: 3
Heating
- Forced air, Electric
Cooling
- Central
Appliances
- Included: Garbage disposal, Microwave, Range / Oven, Refrigerator, Washer
- Laundry: Mud Room
Features
- Ceiling Fan(s), Recessed Lighting, Vaulted Ceiling(s), High Ceilings, Office, Floors-Hardwood, Molding
- Flooring: Tile, Carpet, Hardwood
- Basement: None
- Attic: Storage
- Has fireplace: Yes
- Fireplace features: Gas Log-Natural
Interior area
- Total interior livable area: 2,440 sqft
Property
Parking
- Total spaces: 2
- Parking features: Garage - Attached
Features
- Patio & porch: Deck, Patio, Screened Porch, Front Porch
- Exterior features: Vinyl
- Pool features: Inground-Vinyl
- Has spa: Yes
- Fencing: Privacy, Rear Only Wood
Lot
- Size: 0.50 Acres
- Features: Cul-de-Sac
Details
- Additional structures: Shed(s)
- Parcel number: 032040433
Construction
Type & style
- Home type: SingleFamily
- Architectural style: Traditional
Materials
- Foundation: Concrete Block
- Roof: Other
Condition
- Year built: 2004
Utilities & green energy
- Sewer: Public Sewer
- Water: Public
Community & neighborhood
Location
- Region: Irmo
HOA & financial
HOA
- Has HOA: Yes
- HOA fee: $23 monthly
- Services included: Road Maintenance, Common Area Maintenance, Street Light Maintenance
Other
Other facts
- Sewer: Public Sewer
- WaterSource: Public
- RoadSurfaceType: Paved
- FireplaceYN: true
- InteriorFeatures: Ceiling Fan(s), Recessed Lighting, Vaulted Ceiling(s), High Ceilings, Office, Floors-Hardwood, Molding
- GarageYN: true
- AttachedGarageYN: true
- HeatingYN: true
- PatioAndPorchFeatures: Deck, Patio, Screened Porch, Front Porch
- CoolingYN: true
- FireplacesTotal: 1
- CurrentFinancing: Conventional, Cash, FHA-VA
- ArchitecturalStyle: Traditional
- LotFeatures: Cul-de-Sac
- PoolPrivateYN: True
- MainLevelBathrooms: 3
- Fencing: Privacy, Rear Only Wood
- Cooling: Central Air
- AssociationFeeIncludes: Road Maintenance, Common Area Maintenance, Street Light Maintenance
- LaundryFeatures: Mud Room
- ConstructionMaterials: Vinyl
- Heating: Central, Fireplace(s)
- ParkingFeatures: Garage Door Opener, Garage Attached
- Attic: Storage
- RoomKitchenFeatures: Granite Counters, Pantry, Recessed Lighting, Eat-in Kitchen, Floors-Hardwood, Bar, Backsplash-Tiled, Cabinets-Painted
- RoomBedroom4Level: Second
- RoomMasterBedroomFeatures: Walk-In Closet(s), High Ceilings, Whirlpool, Tray Ceiling(s), Sitting Room, Bath-Private, Separate Shower, Balcony-Deck
- RoomBedroom2Features: Ceiling Fan(s), Walk-In Closet(s)
- RoomBedroom3Features: Ceiling Fan(s), Walk-In Closet(s)
- RoomBedroom4Features: Ceiling Fan(s), Vaulted Ceiling(s), Bath-Private, FROG (Requires Closet)
- OtherStructures: Shed(s)
- RoomBedroom2Level: Main
- RoomBedroom3Level: Main
- RoomDiningRoomLevel: Main
- RoomKitchenLevel: Main
- RoomMasterBedroomLevel: Main
- RoomDiningRoomFeatures: High Ceilings, Tray Ceiling(s), Floors-Hardwood, Molding
- ExteriorFeatures: Gutters - Full
- FireplaceFeatures: Gas Log-Natural
- PoolFeatures: Inground-Vinyl
- MlsStatus: Active
- Road surface type: Paved
Price history
| Date | Event | Price |
|---|---|---|
| 12/30/2024 | Sold | $465,000$191/sqft |
Source: Public Record Report a problem | ||
| 11/1/2024 | Listed for sale | $465,000+31.4%$191/sqft |
Source: | ||
| 6/9/2021 | Sold | $354,000+14.2%$145/sqft |
Source: Public Record Report a problem | ||
| 12/30/2020 | Sold | $310,000+0.3%$127/sqft |
Source: Public Record Report a problem | ||
| 11/20/2020 | Listed for sale | $309,000+17.7%$127/sqft |
Source: Coldwell Banker Residential Brokerage #506543 Report a problem | ||
Public tax history
| Year | Property taxes | Tax assessment |
|---|---|---|
| 2022 | $2,757 +10.6% | $14,160 +14.2% |
| 2021 | $2,492 +10.2% | $12,400 +18.1% |
| 2020 | $2,261 +0.5% | $10,500 |
Find assessor info on the county website
Neighborhood: 29063
Nearby schools
GreatSchools rating
- 6/10Ballentine Elementary SchoolGrades: K-5Distance: 1.3 mi
- 7/10Dutch Fork Middle SchoolGrades: 7-8Distance: 3.1 mi
- 7/10Dutch Fork High SchoolGrades: 9-12Distance: 3.2 mi
Schools provided by the listing agent
- Elementary: Ballentine
- Middle: Dutch Fork
- High: Dutch Fork
- District: Lexington/Richland Five
Source: The MLS. This data may not be complete. We recommend contacting the local school district to confirm school assignments for this home.
Get a cash offer in 3 minutes
Find out how much your home could sell for in as little as 3 minutes with a no-obligation cash offer.
Estimated market value
$476,700
Get a cash offer in 3 minutes
Find out how much your home could sell for in as little as 3 minutes with a no-obligation cash offer.
Estimated market value
$476,700
