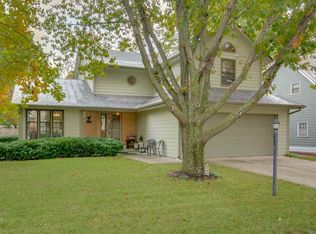This home is charming and delightful. Full of sun and gorgeous natural light. Well loved and maintained by current owner for 22 years. Beautiful hardwood floors on main level, and tile in kitchen. Every room is large and spacious, with great closet and storage space. Cedar closet in the partially finished basement. 3 bedrooms upstairs, as well as a loft area that's great for an office desk. Basement features expansive second living room and a non-conforming bedroom, as well as 4th bath area and storage.
This property is off market, which means it's not currently listed for sale or rent on Zillow. This may be different from what's available on other websites or public sources.
