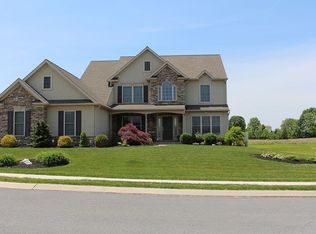Move right in to this custom 4 bedroom, 3.5 bath, 3 car garage home in Sunset Ridge! This original model home has high end decorative finishes throughout. An expansive master suite with trey ceilings, walk in closet, oversized tiled shower and separate his/her vanities. Plenty of room in the kitchen for a table and the breakfast bar, granite counters, Jenn-Air appliances and walk-in pantry that is a chef's dream. Natural gas fire place warms the spacious family room. The office/den has a 20' vaulted ceiling with a perfect amount of natural light. An open foyer/staircase leads to three spacious 2nd floor bedrooms all with oversized closets and 1 full bath. Covered deck walks into backyard leading up to a large inviting stamped concrete patio. Perfect for entertaining, this 1500+ sq ft finished basement has the WOW factor you're looking for including a wet bar, full bathroom and an exercise area. Owner is married to a licensed Realtor.
This property is off market, which means it's not currently listed for sale or rent on Zillow. This may be different from what's available on other websites or public sources.
