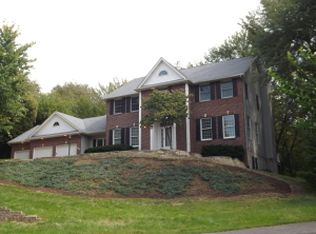Sold for $585,000
$585,000
324 Eagle Ridge Rd, Muscatine, IA 52761
4beds
4,691sqft
Single Family Residence
Built in 1995
0.95 Acres Lot
$607,500 Zestimate®
$125/sqft
$2,617 Estimated rent
Home value
$607,500
$547,000 - $674,000
$2,617/mo
Zestimate® history
Loading...
Owner options
Explore your selling options
What's special
Welcome to your dream home! This spacious four-bedroom sanctuary offers the perfect blend of elegance and comfort, nestled in a serene cul-de-sac. The heart of the home is the gourmet kitchen, complete with a stunning island, ideal for culinary adventures and gatherings. Expansive windows at the back of the house invite you to enjoy the picturesque views of mature trees and vibrant wildlife, creating a tranquil backdrop for everyday living.The inviting sunroom, warmed by its own fireplace, is the perfect spot to unwind, while the living room, also featuring a cozy fireplace and gleaming hardwood floors, promises relaxation in style. Entertain with grace in the elegant formal dining room, and extend your living space to the lower level, which boasts a walkout family room with.... another fireplace, perfect for hosting memorable gatherings.
Keep this yard beautiful with the Rainbird sprinkler system. Home also has an RO Water system and water softner that will stay.
With a spacious 3 car garage, ample storage, and a combination of brick and vinyl exterior, this home is as practical as it is beautiful Discover the harmony of luxury and nature in this exceptional property. Your peaceful retreat awaits. Don't miss this opportunity to make this haven your home.
Zillow last checked: 8 hours ago
Listing updated: July 11, 2025 at 03:19am
Listed by:
Lisa M. Heckman,
Real Estate Resource Associates
Bought with:
Laura Custis, S64492000
Ruhl & Ruhl Realtors
Source: Muscatine BOR,MLS#: 25-124
Facts & features
Interior
Bedrooms & bathrooms
- Bedrooms: 4
- Bathrooms: 4
- Full bathrooms: 3
- 1/4 bathrooms: 1
Heating
- GFA
Cooling
- Central Air
Appliances
- Included: Refrigerator, Stove, Built-in Microwave, Dishwasher, Disposal, Water Heater: Gas
- Laundry: Main Level
Features
- Bath Off Master
- Windows: Curtains & Drapes
- Basement: Full,Walk-Out Access,Basement Drain
- Number of fireplaces: 3
- Fireplace features: 3 Gas Fireplaces
Interior area
- Total structure area: 5,878
- Total interior livable area: 4,691 sqft
- Finished area above ground: 2,951
- Finished area below ground: 1,740
Property
Parking
- Total spaces: 3
- Parking features: Attached, Garage Door Opener
- Attached garage spaces: 3
Features
- Levels: One
- Stories: 2
- Patio & porch: Patio, Deck
- Has view: Yes
- View description: Lake/Pond
- Has water view: Yes
- Water view: Lake/Pond
Lot
- Size: 0.95 Acres
Details
- Parcel number: 0930152007
- Zoning: Residential
- Other equipment: Sump Pump
Construction
Type & style
- Home type: SingleFamily
- Architectural style: Ranch
- Property subtype: Single Family Residence
Materials
- Brick/Vinyl
Condition
- Year built: 1995
Utilities & green energy
- Sewer: Septic: Yes
- Water: City Water: Yes
Community & neighborhood
Location
- Region: Muscatine
HOA & financial
HOA
- Has HOA: Yes
- HOA fee: $500 annually
Price history
| Date | Event | Price |
|---|---|---|
| 7/2/2025 | Sold | $585,000$125/sqft |
Source: | ||
| 3/28/2025 | Pending sale | $585,000$125/sqft |
Source: | ||
| 3/18/2025 | Listed for sale | $585,000+39.3%$125/sqft |
Source: | ||
| 11/30/2020 | Sold | $420,000+3.6%$90/sqft |
Source: | ||
| 6/20/2019 | Sold | $405,500+1.6%$86/sqft |
Source: Public Record Report a problem | ||
Public tax history
| Year | Property taxes | Tax assessment |
|---|---|---|
| 2024 | $9,296 +5.2% | $540,040 -0.8% |
| 2023 | $8,838 +4.2% | $544,533 +21.5% |
| 2022 | $8,484 -2% | $448,290 +5.5% |
Find assessor info on the county website
Neighborhood: 52761
Nearby schools
GreatSchools rating
- 1/10Madison Elementary SchoolGrades: K-6Distance: 1.1 mi
- 3/10Susan Clark Junior HighGrades: 7-8Distance: 3.2 mi
- 4/10Muscatine High SchoolGrades: 9-12Distance: 3 mi
Schools provided by the listing agent
- District: Muscatine
Source: Muscatine BOR. This data may not be complete. We recommend contacting the local school district to confirm school assignments for this home.
Get pre-qualified for a loan
At Zillow Home Loans, we can pre-qualify you in as little as 5 minutes with no impact to your credit score.An equal housing lender. NMLS #10287.
