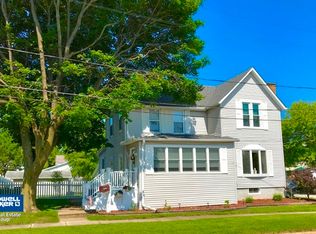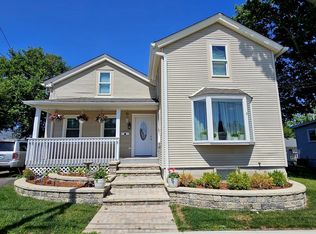ADORABLE SYCAMORE HOME WITH 24'X16' PATIO, BRICK PILLAR ACCENTS, FENCED-IN BACKYARD, SHED ... ENJOY THIS BACKYARD RETREAT! 15'x7' enclosed porch with 8 windows and hardwood flooring welcomes you! Arched opening joins the Living and Family Room with open staircase. New AC! Kitchen showcases beautiful tiled flooring, raised oak cabinetry, pantry, new dishwasher & Microwave 2018, Garbage Disposal 2016, newer refrigerator, and a French door. First floor Laundry comes complete with tiled flooring, storage seating bench, cabinets, wall hooks, washer and dryer. 1/2 bath presents a pedestal sink. Upper level offers built in dresser and cabinet, and full bath with tiled flooring. 18'x12' Master Bedroom, 2nd Bedroom feature gleaming hardwood flooring, And large Walk In Closets. Beautiful wood doors, impressive wood trim, updated lighting and neutral color schemes await you! Fully applianced home is an added bonus. This charming home is nestled in the heart of Sycamore !HWA Gold Home Warranty for 13 Months after closing.
This property is off market, which means it's not currently listed for sale or rent on Zillow. This may be different from what's available on other websites or public sources.


