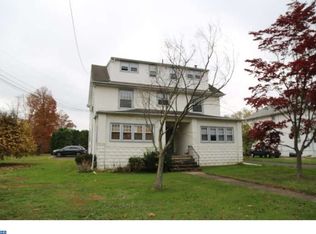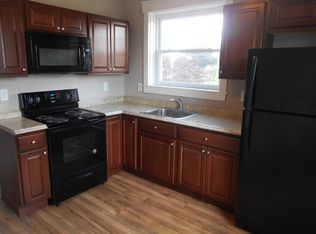NEW! New! New! Artfully restored top to bottom with top grade materials and craftmanship! Brand New Kitchen, flooring, granite, cabinets, tile backsplash, all new stainless steel appliances, LED lighting. New Powder Room with pocket door, New Laundry room with New stackable washer/dryer. Dining room restored to glory with rich stained trim molding with refinished hardwood floors continue through to the Living room . Front enclosed porch is fully insulated with ceiling fan; open the Etched glass front door and Voila added comfortable living space. Restored stained staircase takes you to 3 Bedrooms with natural restored hardwood floors with ample closets, New Lighting, New Ceiling Fans; Don t miss the period glass door knobs! King size main bedroom includes a huge closet with organizers and heat/cooling! Pocket door to the Main Bathroom Newly refinished with contemporary flair. Do Not Miss the Attic ~ pull down stairs, floored front to back walkable. Pocket door to the basement is bright and dry, features New 200 circuit panel, New Central High efficiency Heat Pump (heat and central air), new French drain, New Water Heater, New exit door to Bilco doors, New Concrete Patio, New Sump Pump. New meter and mast; New Privacy Fence; 5 ton of fresh stone on driveway. NEW, NEW, NEW! French drain, New Water Heater, New exit door to Bilco doors, New Concrete Patio, New Sump Pump. New meter and mast; New Privacy Fence. NEW, NEW, NEW!
This property is off market, which means it's not currently listed for sale or rent on Zillow. This may be different from what's available on other websites or public sources.


