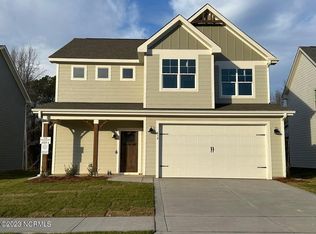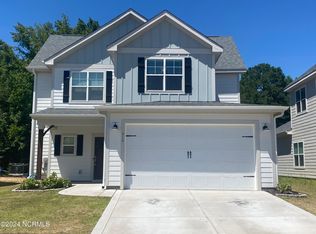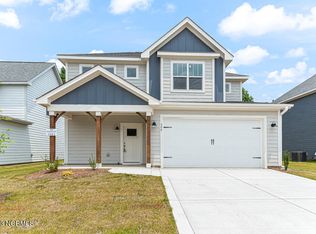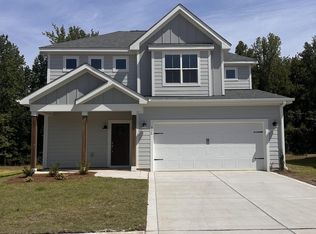Sold for $410,000
$410,000
324 Dunston Road, Carthage, NC 28327
4beds
2,444sqft
Single Family Residence
Built in 2022
8,712 Square Feet Lot
$410,500 Zestimate®
$168/sqft
$2,187 Estimated rent
Home value
$410,500
$390,000 - $431,000
$2,187/mo
Zestimate® history
Loading...
Owner options
Explore your selling options
What's special
4.5% Permanent Rate Buydown Available!
Save HUNDREDS per month!
This home boasts a two-car garage and a covered front porch at the entrance! Walk through the front door into the Foyer where a bedroom and full bathroom are located to the right. Keep walking past the stairs to the second floor on the left and the open concept floorplan takes you to the living room. Enter the living room and there is a cozy fireplace to the right and door to the covered back patio ahead. To the left is the dinging nook with double windows giving lots of natural light. Flow directly into the kitchen with large central island perfect for food prep and/or entertaining. To the left is a hallway to the garage entrance with a large walk-in pantry, drop zone and closet! Walk up the stairs to the second floor where a laundry room and full bathroom and nestled in between two bedrooms, both with walk-in closets! To the right is a large bonus room (also with a closet) and linen closet. To the left is the master bedroom with large walk-in closet and large master bathroom with two vanities and walk in shower. This location is within walking distance to Nancy Kaiser Park and a short drive to Hillcrest Park which has recreational center and a splashpad! A three-minute drive to downtown Carthage takes you to Buggy Town Coffee, Chuck Wagon, and the future site of a brewery (possibly Southern Pines Brewery!).
4.737%/APR, VA 30 Year Fixed Rate, 0% Down Payment, Loan Amount of $419,430. Subject to borrower qualification and using builder preferred lender. Rate subject to change based on market rate. Rate based from 2/3/2023.
Zillow last checked: 8 hours ago
Listing updated: February 02, 2024 at 10:38am
Listed by:
Jacob Sutherland 910-214-6915,
Everything New in the Pines
Bought with:
Casey Burton, 342220
Premier Real Estate of the Sandhills LLC
Source: Hive MLS,MLS#: 100349052 Originating MLS: Mid Carolina Regional MLS
Originating MLS: Mid Carolina Regional MLS
Facts & features
Interior
Bedrooms & bathrooms
- Bedrooms: 4
- Bathrooms: 3
- Full bathrooms: 3
Primary bedroom
- Level: Second
- Dimensions: 13.67 x 14.33
Bedroom 2
- Level: Second
- Dimensions: 12.5 x 10.67
Bedroom 3
- Level: Second
- Dimensions: 11.5 x 12.33
Bedroom 4
- Level: First
- Dimensions: 11.5 x 11
Bonus room
- Level: Second
- Dimensions: 19.67 x 17.67
Breakfast nook
- Level: Second
- Dimensions: 9 x 14.33
Kitchen
- Level: First
- Dimensions: 11 x 14.33
Living room
- Level: First
- Dimensions: 16.33 x 18
Heating
- Heat Pump, Electric
Cooling
- Central Air, Heat Pump
Appliances
- Included: Built-In Microwave, Range, Dishwasher
- Laundry: Dryer Hookup, Washer Hookup, Laundry Room
Features
- Walk-in Closet(s), Kitchen Island, Pantry, Walk-in Shower, Walk-In Closet(s)
- Flooring: Carpet, LVT/LVP
- Basement: None
- Attic: Scuttle
Interior area
- Total structure area: 2,444
- Total interior livable area: 2,444 sqft
Property
Parking
- Total spaces: 2
- Parking features: Concrete, Off Street
Accessibility
- Accessibility features: None
Features
- Levels: Two
- Stories: 2
- Patio & porch: Covered, Patio, Porch
- Exterior features: None
- Pool features: None
- Fencing: None
- Waterfront features: None
Lot
- Size: 8,712 sqft
- Dimensions: 49 x 140 x 77 x 140
Details
- Parcel number: Portion Of 00006742
- Zoning: R-10-C
- Special conditions: Standard
Construction
Type & style
- Home type: SingleFamily
- Property subtype: Single Family Residence
Materials
- Fiber Cement
- Foundation: Slab
- Roof: Architectural Shingle
Condition
- New construction: Yes
- Year built: 2022
Details
- Warranty included: Yes
Utilities & green energy
- Sewer: Public Sewer
- Water: Public
- Utilities for property: Sewer Available, Water Available
Green energy
- Green verification: None
Community & neighborhood
Location
- Region: Carthage
- Subdivision: Carriage Hills
HOA & financial
HOA
- Has HOA: Yes
- HOA fee: Has HOA fee
- Amenities included: None
- Association name: TBD
Other
Other facts
- Listing agreement: Exclusive Right To Sell
- Listing terms: Cash,Conventional,FHA,USDA Loan,VA Loan
Price history
| Date | Event | Price |
|---|---|---|
| 3/17/2023 | Sold | $410,000$168/sqft |
Source: | ||
| 2/6/2023 | Pending sale | $410,000$168/sqft |
Source: | ||
| 12/1/2022 | Price change | $410,000-4.6%$168/sqft |
Source: | ||
| 9/16/2022 | Listed for sale | $429,900$176/sqft |
Source: | ||
Public tax history
| Year | Property taxes | Tax assessment |
|---|---|---|
| 2024 | $3,528 +2.4% | $413,820 +4.8% |
| 2023 | $3,446 | $394,930 |
Find assessor info on the county website
Neighborhood: 28327
Nearby schools
GreatSchools rating
- 7/10Carthage Elementary SchoolGrades: PK-5Distance: 0.5 mi
- 9/10New Century Middle SchoolGrades: 6-8Distance: 3.5 mi
- 7/10Union Pines High SchoolGrades: 9-12Distance: 4.1 mi
Get pre-qualified for a loan
At Zillow Home Loans, we can pre-qualify you in as little as 5 minutes with no impact to your credit score.An equal housing lender. NMLS #10287.
Sell for more on Zillow
Get a Zillow Showcase℠ listing at no additional cost and you could sell for .
$410,500
2% more+$8,210
With Zillow Showcase(estimated)$418,710



