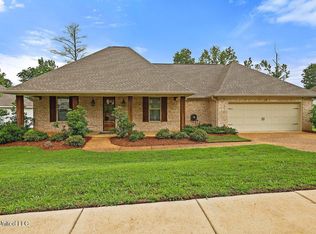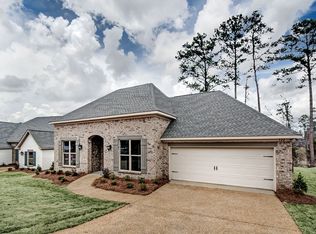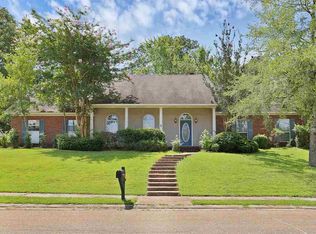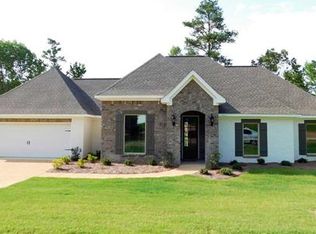Beautiful 4 bedroom 3 bath open split plan with 1875 sq. ft. of living space! Formal entry, formal dining, living room with gas log fireplace. Open kitchen with granite counters, custom hood, large island, stainless steel appliances, and breakfast area! Spacious master bedroom, master bath with his and hers vanities, Jacuzzi tub, separate shower, and walk in closet with built-ins! 3 guest rooms on the opposite side of the house 2 share a jack and jill bath and the 3rd has access to a hall bath. Builder adding a deck to the rear of the house! Covered patio and large backyard! Neighborhood amenities include Castlewoods Golf and Country Club, multiple tennis courts, community pool, playground and walking trails! Conveniently located just minutes from Dogwood Festival Market and the Ross Barnett Reservoir! Excellent Northwest Rankin Schools!
This property is off market, which means it's not currently listed for sale or rent on Zillow. This may be different from what's available on other websites or public sources.




