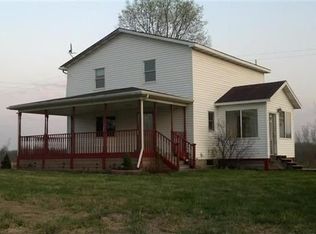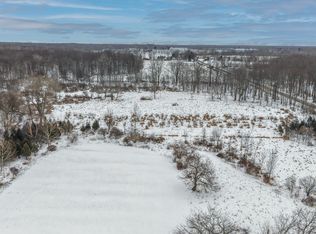Sold
$188,000
324 Cranson Rd, Bronson, MI 49028
2beds
1,296sqft
Single Family Residence
Built in 1920
0.52 Acres Lot
$193,100 Zestimate®
$145/sqft
$1,561 Estimated rent
Home value
$193,100
Estimated sales range
Not available
$1,561/mo
Zestimate® history
Loading...
Owner options
Explore your selling options
What's special
This charming 2-bedroom, 1-bath home is located on a peaceful country setting on just over half an acre, offering the perfect blend of comfort, character, and modern updates. Inside, you'll find a huge living room filled with natural light that flows seamlessly into a large dining area—ideal for gatherings and everyday living. The kitchen features vaulted ceilings, a beautiful view of the backyard, and doors that open directly onto a show-stopping back deck, perfect for entertaining or relaxing. The primary bedroom offers plenty of space for a king-size bed, while two additional upstairs rooms are perfect for kids, guests, or extra storage. Recent updates include a new roof (2021), furnace (2018), central A/C (2022), and water heater (2023). Outside, the detached 3-car garage provides ample storage and parking, and the backyard is a calm, private retreat complete with a fire pit for enjoying peaceful country nights. Schedule your showing today!
Zillow last checked: 8 hours ago
Listing updated: November 17, 2025 at 02:17pm
Listed by:
Grace Roberts Elevate Team 517-677-4407,
Michigan Top Producers
Bought with:
Jon Limbacher, 6501459064
Spieth & Satow Auctions & Real Estate
Source: MichRIC,MLS#: 25027794
Facts & features
Interior
Bedrooms & bathrooms
- Bedrooms: 2
- Bathrooms: 1
- Full bathrooms: 1
- Main level bedrooms: 1
Primary bedroom
- Level: Main
Bedroom 2
- Level: Upper
Bedroom 3
- Level: Upper
Bathroom 1
- Level: Main
Dining area
- Level: Main
Kitchen
- Level: Main
Laundry
- Level: Main
Living room
- Level: Main
Other
- Description: FOYER
- Level: Main
Heating
- Forced Air
Cooling
- Central Air
Appliances
- Included: Dryer, Microwave, Range, Refrigerator, Washer
- Laundry: Laundry Room, Main Level
Features
- Ceiling Fan(s)
- Flooring: Carpet, Vinyl
- Windows: Garden Window, Window Treatments
- Basement: Michigan Basement
- Has fireplace: No
Interior area
- Total structure area: 1,296
- Total interior livable area: 1,296 sqft
- Finished area below ground: 0
Property
Parking
- Total spaces: 3
- Parking features: Garage Faces Front, Detached
- Garage spaces: 3
Features
- Stories: 2
Lot
- Size: 0.52 Acres
- Dimensions: 165 x 138
Details
- Parcel number: 10002740000500
Construction
Type & style
- Home type: SingleFamily
- Architectural style: Traditional
- Property subtype: Single Family Residence
Materials
- Vinyl Siding
- Roof: Composition
Condition
- New construction: No
- Year built: 1920
Utilities & green energy
- Sewer: Septic Tank
- Water: Well
- Utilities for property: Electricity Available
Community & neighborhood
Location
- Region: Bronson
Other
Other facts
- Listing terms: Cash,FHA,VA Loan,USDA Loan,Conventional
- Road surface type: Paved
Price history
| Date | Event | Price |
|---|---|---|
| 11/17/2025 | Sold | $188,000-1%$145/sqft |
Source: | ||
| 11/12/2025 | Pending sale | $189,900$147/sqft |
Source: | ||
| 10/14/2025 | Contingent | $189,900$147/sqft |
Source: | ||
| 9/9/2025 | Price change | $189,900-2.6%$147/sqft |
Source: | ||
| 8/28/2025 | Price change | $194,900-2.5%$150/sqft |
Source: | ||
Public tax history
| Year | Property taxes | Tax assessment |
|---|---|---|
| 2025 | $1,365 | $59,200 +0.9% |
| 2024 | -- | $58,700 +18.8% |
| 2023 | -- | $49,400 -4.6% |
Find assessor info on the county website
Neighborhood: 49028
Nearby schools
GreatSchools rating
- NAAnderson Elementary SchoolGrades: K-2Distance: 5.4 mi
- 5/10Bronson Jr/Sr High SchoolGrades: 6-12Distance: 5.2 mi
- 4/10Ryan Elementary SchoolGrades: 3-5Distance: 5.8 mi
Get pre-qualified for a loan
At Zillow Home Loans, we can pre-qualify you in as little as 5 minutes with no impact to your credit score.An equal housing lender. NMLS #10287.
Sell with ease on Zillow
Get a Zillow Showcase℠ listing at no additional cost and you could sell for —faster.
$193,100
2% more+$3,862
With Zillow Showcase(estimated)$196,962

