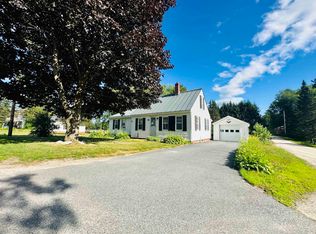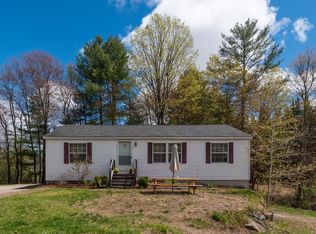Lots of curb appeal. Country setting. Newer windows and some nice updates. Ready for you to add to the history of this 1865 home. Nice level 1.10 lot and huge garage. BANK OWNED PROPERTY. OFFERED WITHOUT REPRESENTATION OR WARRANTIES WHATSOEVER.
This property is off market, which means it's not currently listed for sale or rent on Zillow. This may be different from what's available on other websites or public sources.

