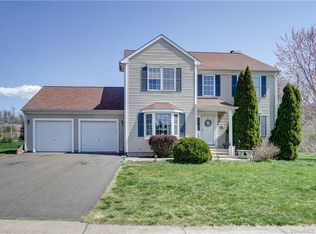This luxurious and meticulously maintained, energy star rated 3 bedroom, 3 bath Ranch style home with an open floor plan and 4 season sun-room will impress. Why buy into an over 55 community and have fees when you can scale down and easily maintain your own home in this neighborhood of other fine homes? A few upscale features include gorgeous Brazilian cherry wood floors, granite, gas fireplace, Harvey thermal pane windows, Geo-thermal heat, generator and most impressive is the Poly Steel solid core construction which helps significantly on heating and cooling costs in New England. Your bathrooms all have heated floors and spacious Swanstone counter-tops. Enjoy a cup of Joe, brunch or an intimate dinner at the dining table or live simple and relax at the luxurious breakfast island- and socialize with the chef. Spread out and enjoy the spacious family room which is best suited for a game room, man cave, or another bedroom if you desire. Need an in-law or adult child living space? There is full bathroom and wet bar ready for what ever your desire. The lower level family room offers heat and air-conditioning, windows and a walk out door that leads to an attractive outdoor fenced in kennel for your beloved pooch and private picnic area for entertaining your guests. The yard is professionally landscaped, brick laid walkway leading to the front entry, and a two car garage with a turn around space. Close to schools, shopping and highways Rt.9 and Rt. 91. This is not a drive by.
This property is off market, which means it's not currently listed for sale or rent on Zillow. This may be different from what's available on other websites or public sources.

