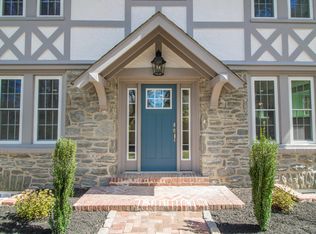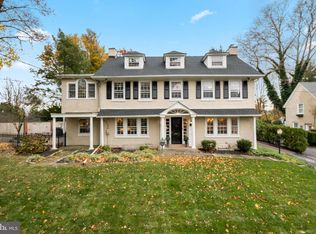Welcome to this charming 5 Bedroom, 3 1/2 Bath stone Tudor home in this highly desirable Wayne location! This wonderful home sits on a lovely flat lot backing up to the popular Radnor Township walking trail & offers extensive mature landscaping & an abundance of privacy. A beautiful brick walkway leads you to the charming front door. Enter the double doors to the inviting Living Room with hardwood floors, crown molding & a wood-burning fireplace with slate surround & wood mantle. The 2 sets of French doors lead you to the lovely Sunroom with tile floor, custom built-ins & French slider to a newer paver patio complete with a gas grill. The spacious, sunny Eat-In Kitchen offers recessed lighting, hardwood floors, granite countertop, gas cooking, a built-in microwave, tile backsplash, access to the basement & 1st floor Powder Room. There is a charming vestibule with built-in cubbies & access to the back yard. The spacious Dining Room with hardwood floors has crown molding, built-in closet & a swinging door to the Kitchen. Finishing off the 1st floor is a hall closet. Ascend one set of the double stairs to the 2nd floor with a large Master Bedroom Suite with hardwood floors, crown molding, 2 closets & a recently updated Full Master Bath with tile floors, a glass door shower, linen closet & double sinks. There are 2 additional Bedrooms & a Full Bath with a tub/shower on this 2nd floor. The 3rd floor is a perfect oasis with a sitting area, 2 Bedrooms & a Full Bath with a tile floor & tub/shower. The lower level offers an additional 500 square feet (approximately) of finished space, perfect for a Family Room, Game Room or Office area & laundry. There are also ample unfinished storage areas for additional storage. The detached oversized 2 car garage also offers a loft area for ample storage. This wonderful home is located in Radnor Township with the award-winning Radnor Schools. You are within walking distance to the town of Wayne, with its shopping, dining, train station, post office, parks & so much more! You also have access to the Radnor Trail from this property. This home is a must see! Seller offering a 1 Year HSA Home Warranty to Buyer at closing! 2021-06-07
This property is off market, which means it's not currently listed for sale or rent on Zillow. This may be different from what's available on other websites or public sources.

