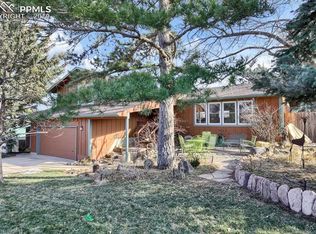Quietly tucked away in the very popular Crystal Hills neighborhood, just minutes from Red Rock Canyon Open Space, downtown Manitou, and w/easy access to the highway, this home can't be beat when it comes to location! Upgraded features inside and out! Renovated kitchen (quartz countertops, backsplash, new stove, sink, faucet, can lighting, custom made wall shelving, pantry) - Fully remodeled primary bath w/new vanity, shower, tile floor w/walk-in shower and rain shower head - New vanity in lower level bathroom - New windows on main level, in both east-facing bedrooms upstairs, and the basement - Recently renovated basement w/luxury plank vinyl flooring, trim, paint - New trim throughout entire house (all floors) - All new light fixtures (interior and exterior) - New ceiling fans in upstairs bedrooms and dining room - Norman brand window shades on main floor and upstairs bedrooms. The backyard is quite the oasis with immaculate landscaping, large deck and patio, custom built club house/garden shed with rooftop deck, and an oversized storage shed. Dedicated parking for camper on the side of the house w/30 amp electrical outlet dedicated for camper charging. New boiler, roof, electrical panel, exterior paint, garage door opener, whole house fan. Come see this beauty of home today before it's gone!
This property is off market, which means it's not currently listed for sale or rent on Zillow. This may be different from what's available on other websites or public sources.
