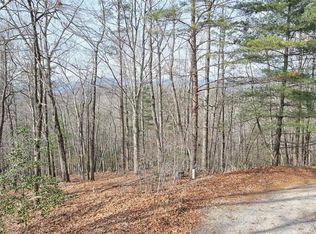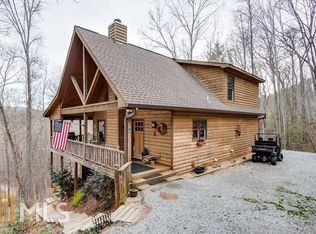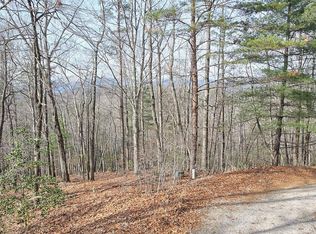Closed
$340,500
324 Chestnut Hills Rd, Clarkesville, GA 30523
3beds
1,470sqft
Single Family Residence, Cabin
Built in 1988
1.81 Acres Lot
$359,300 Zestimate®
$232/sqft
$1,738 Estimated rent
Home value
$359,300
Estimated sales range
Not available
$1,738/mo
Zestimate® history
Loading...
Owner options
Explore your selling options
What's special
Nestled in the heart of nature, this exquisite mountain cabin offers an unparalleled retreat, perfectly positioned close to Lake Burton and Lake Rabun. As you enter, you'll see the the stunning flooring that adds warmth and character to this enchanting home. The fully remodeled kitchen is a dream, boasting a functional island, stainless steel appliances, and sleek granite counters. The home features spacious bedrooms, walk-in closets with ample storage, and a bathroom on the main and terrace levels. The large terrace level presents versatile space, perfect for entertainment and relaxation, or currently used as the primary bedroom. The true essence of this mountain getaway is experienced outdoors. Multiple decks invite you to unwind and immerse yourself in the breathtaking scenery. Whether it's basking in the glow of a sunset or enjoying the seasonal mountain views, you'll find every reason to spend your moments here. This property is more than just a home; it's a sanctuary where peace and serenity are promised. Embrace the opportunity to own your slice of paradise, where every day feels like a vacation.
Zillow last checked: 8 hours ago
Listing updated: May 14, 2024 at 11:36am
Listed by:
Amanda Stewart 706-499-1029,
Keller Williams Lanier Partners
Bought with:
Coral Hulsey, 384021
Sun Realty Group LLC
Source: GAMLS,MLS#: 10278163
Facts & features
Interior
Bedrooms & bathrooms
- Bedrooms: 3
- Bathrooms: 2
- Full bathrooms: 2
- Main level bathrooms: 1
- Main level bedrooms: 2
Dining room
- Features: Dining Rm/Living Rm Combo
Kitchen
- Features: Breakfast Area, Country Kitchen, Kitchen Island, Solid Surface Counters
Heating
- Central, Dual, Electric, Heat Pump, Wood, Zoned
Cooling
- Ceiling Fan(s), Central Air, Dual, Electric, Zoned
Appliances
- Included: Dishwasher, Dryer, Microwave, Oven/Range (Combo), Refrigerator, Stainless Steel Appliance(s), Washer
- Laundry: Other, Laundry Closet
Features
- Tile Bath, Walk-In Closet(s)
- Flooring: Carpet, Tile, Vinyl
- Basement: Bath Finished,Finished,Partial
- Attic: Pull Down Stairs
- Number of fireplaces: 1
- Fireplace features: Family Room, Masonry, Other
Interior area
- Total structure area: 1,470
- Total interior livable area: 1,470 sqft
- Finished area above ground: 1,080
- Finished area below ground: 390
Property
Parking
- Parking features: Guest, Kitchen Level, Side/Rear Entrance
Features
- Levels: One and One Half
- Stories: 1
- Patio & porch: Deck, Patio
- Exterior features: Balcony
- Has view: Yes
- View description: Seasonal View
Lot
- Size: 1.81 Acres
- Features: Sloped
- Residential vegetation: Wooded
Details
- Parcel number: 033 080
Construction
Type & style
- Home type: SingleFamily
- Architectural style: Country/Rustic
- Property subtype: Single Family Residence, Cabin
Materials
- Wood Siding
- Roof: Composition
Condition
- Resale
- New construction: No
- Year built: 1988
Utilities & green energy
- Sewer: Septic Tank
- Water: Shared Well
- Utilities for property: Cable Available, Electricity Available, High Speed Internet, Phone Available
Community & neighborhood
Community
- Community features: None
Location
- Region: Clarkesville
- Subdivision: none
HOA & financial
HOA
- Has HOA: Yes
- Services included: None
Other
Other facts
- Listing agreement: Exclusive Right To Sell
- Listing terms: Cash,Conventional,FHA,USDA Loan,VA Loan
Price history
| Date | Event | Price |
|---|---|---|
| 5/13/2024 | Sold | $340,500+0.2%$232/sqft |
Source: | ||
| 4/12/2024 | Pending sale | $339,900$231/sqft |
Source: | ||
| 4/8/2024 | Listed for sale | $339,900+108.5%$231/sqft |
Source: | ||
| 12/20/2019 | Sold | $163,000-6.8%$111/sqft |
Source: | ||
| 12/8/2019 | Pending sale | $174,900$119/sqft |
Source: CENTURY 21 Community Realty #8659596 Report a problem | ||
Public tax history
| Year | Property taxes | Tax assessment |
|---|---|---|
| 2024 | $2,362 +13.7% | $97,772 +17.7% |
| 2023 | $2,077 | $83,088 +13.6% |
| 2022 | -- | $73,112 +10.2% |
Find assessor info on the county website
Neighborhood: 30523
Nearby schools
GreatSchools rating
- 5/10Clarkesville Elementary SchoolGrades: PK-5Distance: 11.2 mi
- 8/10North Habersham Middle SchoolGrades: 6-8Distance: 10.3 mi
- NAHabersham Ninth Grade AcademyGrades: 9Distance: 15.7 mi
Schools provided by the listing agent
- Elementary: Clarkesville
- Middle: North Habersham
- High: Habersham Central
Source: GAMLS. This data may not be complete. We recommend contacting the local school district to confirm school assignments for this home.

Get pre-qualified for a loan
At Zillow Home Loans, we can pre-qualify you in as little as 5 minutes with no impact to your credit score.An equal housing lender. NMLS #10287.


