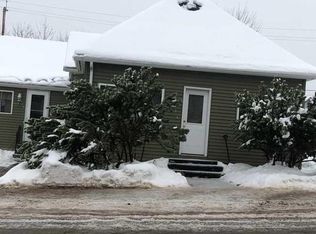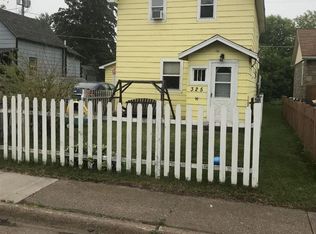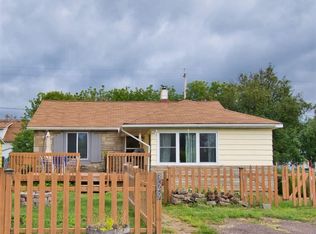Sold for $169,000 on 11/01/24
Street View
$169,000
324 Chestnut Ave, Carlton, MN 55718
2beds
836sqft
Single Family Residence
Built in 1900
9,583.2 Square Feet Lot
$178,500 Zestimate®
$202/sqft
$1,713 Estimated rent
Home value
$178,500
$161,000 - $196,000
$1,713/mo
Zestimate® history
Loading...
Owner options
Explore your selling options
What's special
Welcome to 324 Chestnut Ave! This 2-bedroom bungalow is situated on two city lots in the heart of Carlton, MN. The 8x7 Front Porch takes you to the main level which includes the kitchen, dining room, and living room. Upstairs you will find two bedrooms and a bath. Full basement offers laundry area, shower and storage space. Recent updates include new flooring on the main level, new carpet throughout the upper level (09/2024), and new roof (10/2024). The large yard has ample room for recreation and includes a storage shed.
Zillow last checked: 8 hours ago
Listing updated: September 08, 2025 at 04:26pm
Listed by:
Lisa Westendorf 218-590-1140,
Edina Realty, Inc. - Duluth,
Thomas Sewell 218-269-1575,
Edina Realty, Inc. - Duluth
Bought with:
Andrea Pollard, MN 40754286
Think Minnesota Realty LLC
Source: Lake Superior Area Realtors,MLS#: 6116399
Facts & features
Interior
Bedrooms & bathrooms
- Bedrooms: 2
- Bathrooms: 1
- Full bathrooms: 1
- Main level bedrooms: 1
Bedroom
- Level: Upper
- Area: 99 Square Feet
- Dimensions: 11 x 9
Bedroom
- Level: Upper
- Area: 77 Square Feet
- Dimensions: 11 x 7
Dining room
- Level: Main
- Area: 118.8 Square Feet
- Dimensions: 11 x 10.8
Kitchen
- Level: Main
- Area: 87.2 Square Feet
- Dimensions: 10.9 x 8
Living room
- Level: Main
- Area: 228.8 Square Feet
- Dimensions: 16 x 14.3
Porch
- Level: Main
- Area: 56 Square Feet
- Dimensions: 7 x 8
Heating
- Natural Gas
Appliances
- Included: Dryer, Microwave, Range, Refrigerator, Washer
Features
- Basement: Full,Unfinished,Washer Hook-Ups,Dryer Hook-Ups
- Has fireplace: No
Interior area
- Total interior livable area: 836 sqft
- Finished area above ground: 836
- Finished area below ground: 0
Property
Parking
- Parking features: Asphalt, None
Features
- Patio & porch: Porch
- Has view: Yes
- View description: Typical
Lot
- Size: 9,583 sqft
- Dimensions: 50 x 100 + 50 x 94
- Features: Some Trees
- Residential vegetation: Partially Wooded
Details
- Additional structures: Storage Shed
- Foundation area: 520
- Parcel number: 150100560 +150100600
Construction
Type & style
- Home type: SingleFamily
- Architectural style: Bungalow
- Property subtype: Single Family Residence
Materials
- Vinyl, Frame/Wood
- Foundation: Concrete Perimeter
- Roof: Asphalt Shingle
Condition
- Previously Owned
- Year built: 1900
Utilities & green energy
- Electric: Minnesota Power
- Sewer: Public Sewer
- Water: Public
Community & neighborhood
Location
- Region: Carlton
Other
Other facts
- Road surface type: Paved
Price history
| Date | Event | Price |
|---|---|---|
| 11/1/2024 | Sold | $169,000-6.1%$202/sqft |
Source: | ||
| 10/7/2024 | Pending sale | $179,900$215/sqft |
Source: | ||
| 10/7/2024 | Contingent | $179,900$215/sqft |
Source: | ||
| 10/3/2024 | Listed for sale | $179,900+23.3%$215/sqft |
Source: | ||
| 7/13/2022 | Sold | $145,900+0.7%$175/sqft |
Source: | ||
Public tax history
| Year | Property taxes | Tax assessment |
|---|---|---|
| 2025 | $1,250 -22.7% | $133,700 +3.5% |
| 2024 | $1,618 +30.1% | $129,200 +3.5% |
| 2023 | $1,244 +14.3% | $124,800 +10.2% |
Find assessor info on the county website
Neighborhood: 55718
Nearby schools
GreatSchools rating
- 2/10South Terrace Elementary SchoolGrades: PK-5Distance: 0.9 mi
- 5/10Carlton SecondaryGrades: 6-12Distance: 0.1 mi

Get pre-qualified for a loan
At Zillow Home Loans, we can pre-qualify you in as little as 5 minutes with no impact to your credit score.An equal housing lender. NMLS #10287.
Sell for more on Zillow
Get a free Zillow Showcase℠ listing and you could sell for .
$178,500
2% more+ $3,570
With Zillow Showcase(estimated)
$182,070

