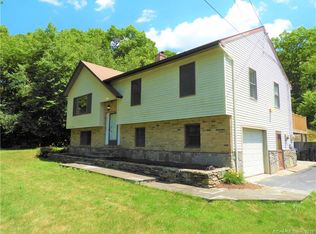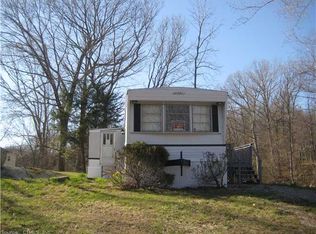Sold for $481,000
$481,000
324 Chesterfield Road, Montville, CT 06370
3beds
1,467sqft
Single Family Residence
Built in 2007
7.7 Acres Lot
$495,300 Zestimate®
$328/sqft
$2,865 Estimated rent
Home value
$495,300
$461,000 - $530,000
$2,865/mo
Zestimate® history
Loading...
Owner options
Explore your selling options
What's special
Tucked away on a peaceful hilltop, this 3-bedroom, 2-bathroom home offers a perfect blend of modern amenities and natural beauty. Step inside to discover the main floor which features a large kitchen with a breakfast bar, adjoining dining room, living room, laundry room, a generously sized bedroom as well as a large bathroom. Right off the dining room, step out and relax in the charming 3-season room, offering a tranquil space to take in the beautiful views of the surrounding woods. The main floor is complete with a cozy stone fireplace, perfect for relaxing or entertaining. Downstairs, you will find a spacious family room that provides additional living space with a walk out to the patio. The 2 large bedrooms on the lower level offer plenty of room. The full bathroom in the lower level features a beautiful custom shower and double sinks. Radiant floor heating as well as forced hot air, ensures warmth and comfort during the cold season. Central air conditioning is ready to go for those warm summer days! It wouldn't be complete without a large, heated 2-story, 2-car garage for all your storage and workspace needs. With its amazing hilltop views, thoughtful design, and privacy at the end of a long paved driveway this home is a true gem. Don't miss out on the opportunity to make it yours!
Zillow last checked: 8 hours ago
Listing updated: June 26, 2025 at 11:49am
Listed by:
Kelsey Malik 860-941-1680,
Signature Properties of NewEng 860-447-8839
Bought with:
Scott Pellerin, RES.0784146
Coldwell Banker Realty
Source: Smart MLS,MLS#: 24083502
Facts & features
Interior
Bedrooms & bathrooms
- Bedrooms: 3
- Bathrooms: 2
- Full bathrooms: 2
Primary bedroom
- Features: Wall/Wall Carpet
- Level: Main
Bedroom
- Features: Tile Floor
- Level: Lower
Bedroom
- Features: Patio/Terrace, Sliders, Walk-In Closet(s), Tile Floor
- Level: Lower
Bathroom
- Features: Remodeled, Granite Counters, Full Bath, Tub w/Shower, Tile Floor
- Level: Main
Bathroom
- Features: Remodeled, Granite Counters, Double-Sink, Full Bath, Stall Shower, Tile Floor
- Level: Lower
Family room
- Features: Built-in Features, Entertainment Center, Tile Floor
- Level: Lower
Great room
- Features: Dining Area, Fireplace, French Doors, Hardwood Floor
- Level: Main
Kitchen
- Features: Breakfast Bar, Dining Area, Kitchen Island, Pantry, Hardwood Floor
- Level: Main
Sun room
- Features: Balcony/Deck, Beamed Ceilings, Bookcases, French Doors, Tile Floor
- Level: Main
Heating
- Forced Air, Radiant, Propane
Cooling
- Central Air
Appliances
- Included: Oven/Range, Refrigerator, Dishwasher, Washer, Dryer, Solar Hot Water, Water Heater, Tankless Water Heater
- Laundry: Main Level
Features
- Central Vacuum, Open Floorplan, Smart Thermostat
- Windows: Thermopane Windows
- Basement: Full
- Attic: Pull Down Stairs
- Number of fireplaces: 1
Interior area
- Total structure area: 1,467
- Total interior livable area: 1,467 sqft
- Finished area above ground: 990
- Finished area below ground: 477
Property
Parking
- Total spaces: 6
- Parking features: Detached, Paved, Off Street, Driveway, Garage Door Opener, Private
- Garage spaces: 2
- Has uncovered spaces: Yes
Features
- Patio & porch: Porch, Wrap Around, Deck, Patio
- Exterior features: Rain Gutters, Garden, Lighting, Underground Sprinkler
Lot
- Size: 7.70 Acres
- Features: Secluded, Few Trees, Wooded
Details
- Parcel number: 1802916
- Zoning: R120
- Other equipment: Generator Ready
Construction
Type & style
- Home type: SingleFamily
- Architectural style: Contemporary
- Property subtype: Single Family Residence
Materials
- Vinyl Siding
- Foundation: Concrete Perimeter
- Roof: Asphalt
Condition
- New construction: No
- Year built: 2007
Utilities & green energy
- Sewer: Septic Tank
- Water: Well
- Utilities for property: Cable Available
Green energy
- Energy efficient items: Windows
Community & neighborhood
Security
- Security features: Security System
Location
- Region: Oakdale
Price history
| Date | Event | Price |
|---|---|---|
| 6/25/2025 | Sold | $481,000+13.2%$328/sqft |
Source: | ||
| 5/21/2025 | Pending sale | $425,000$290/sqft |
Source: | ||
| 5/17/2025 | Listed for sale | $425,000$290/sqft |
Source: | ||
| 4/24/2025 | Pending sale | $425,000$290/sqft |
Source: | ||
| 4/22/2025 | Listed for sale | $425,000$290/sqft |
Source: | ||
Public tax history
| Year | Property taxes | Tax assessment |
|---|---|---|
| 2025 | $5,287 +4% | $183,120 |
| 2024 | $5,085 | $183,120 |
| 2023 | $5,085 +4% | $183,120 |
Find assessor info on the county website
Neighborhood: 06370
Nearby schools
GreatSchools rating
- 5/10Dr. Charles E. Murphy SchoolGrades: K-5Distance: 0.7 mi
- 4/10Leonard J. Tyl Middle SchoolGrades: 6-8Distance: 0.8 mi
- 6/10Montville High SchoolGrades: 9-12Distance: 1.1 mi

Get pre-qualified for a loan
At Zillow Home Loans, we can pre-qualify you in as little as 5 minutes with no impact to your credit score.An equal housing lender. NMLS #10287.

