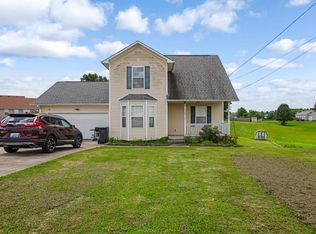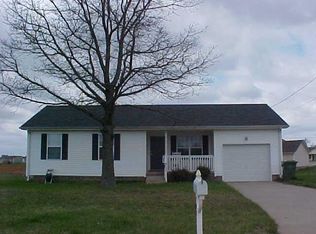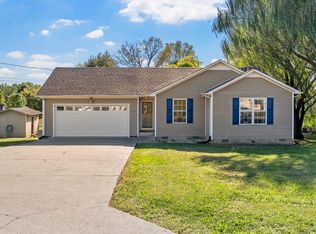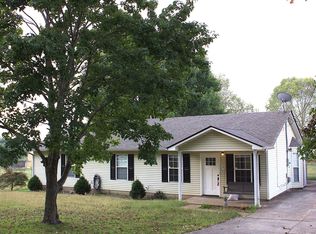WELCOME TO 324 CHESIRE WAY! NESTLED ON A CUL-DE-SAC MINUTES FROM FT.CAMPBELL! BEAUTY AND COMFORT AWAITS YOU! THIS 4 BEDROOM 2 BATH HOME FEATURES A LARGE LOT! WALK IN TO HARDWOOD FLOORS, MAIN BEDROOM ON THE 1ST FLOOR, AND 3 ADDITIONAL BEDROOMS ON THE SECOND LEVEL! 2-CAR GARAGE, COVERED PORCH, AND A DECK IN THE BACK! CLOSE TO NASHVILLE, ENTERTAINMENT, AND AMENITIES!
Active
Price cut: $10K (11/6)
$259,900
324 Chesire Way LOT 40, Oak Grove, KY 42262
4beds
1,497sqft
Est.:
Single Family Residence, Residential
Built in 2005
0.5 Acres Lot
$-- Zestimate®
$174/sqft
$-- HOA
What's special
Large lotDeck in the backCovered porchHardwood floors
- 169 days |
- 98 |
- 10 |
Zillow last checked: 8 hours ago
Listing updated: November 06, 2025 at 08:45am
Listing Provided by:
Vulenzo Blount 270-305-6997,
Bolinger Real Estate & Auction, LLC
Source: RealTracs MLS as distributed by MLS GRID,MLS#: 2922873
Tour with a local agent
Facts & features
Interior
Bedrooms & bathrooms
- Bedrooms: 4
- Bathrooms: 2
- Full bathrooms: 2
- Main level bedrooms: 1
Bedroom 1
- Area: 190 Square Feet
- Dimensions: 19x10
Bedroom 2
- Area: 170 Square Feet
- Dimensions: 17x10
Bedroom 3
- Area: 168 Square Feet
- Dimensions: 14x12
Heating
- Electric, Heat Pump
Cooling
- Central Air
Appliances
- Included: Electric Oven, Electric Range, Refrigerator
Features
- Flooring: Carpet, Wood, Laminate
- Basement: None,Crawl Space
Interior area
- Total structure area: 1,497
- Total interior livable area: 1,497 sqft
- Finished area above ground: 1,497
Property
Parking
- Total spaces: 2
- Parking features: Attached
- Attached garage spaces: 2
Features
- Levels: Two
- Stories: 2
- Patio & porch: Porch, Covered, Deck
Lot
- Size: 0.5 Acres
- Features: Cul-De-Sac
- Topography: Cul-De-Sac
Details
- Parcel number: 16304 00 248.00
- Special conditions: Standard
Construction
Type & style
- Home type: SingleFamily
- Architectural style: Ranch
- Property subtype: Single Family Residence, Residential
Materials
- Vinyl Siding
- Roof: Shingle
Condition
- New construction: No
- Year built: 2005
Utilities & green energy
- Sewer: Public Sewer
- Water: Public
- Utilities for property: Electricity Available, Water Available
Community & HOA
Community
- Subdivision: Countryview Est
HOA
- Has HOA: No
Location
- Region: Oak Grove
Financial & listing details
- Price per square foot: $174/sqft
- Annual tax amount: $1,393
- Date on market: 6/24/2025
- Electric utility on property: Yes
Estimated market value
Not available
Estimated sales range
Not available
Not available
Price history
Price history
| Date | Event | Price |
|---|---|---|
| 11/6/2025 | Price change | $259,900-3.7%$174/sqft |
Source: | ||
| 6/24/2025 | Listed for sale | $269,900$180/sqft |
Source: | ||
Public tax history
Public tax history
Tax history is unavailable.BuyAbility℠ payment
Est. payment
$1,246/mo
Principal & interest
$1008
Property taxes
$147
Home insurance
$91
Climate risks
Neighborhood: 42262
Nearby schools
GreatSchools rating
- 4/10Pembroke Elementary SchoolGrades: PK-6Distance: 7 mi
- 5/10Hopkinsville Middle SchoolGrades: 7-8Distance: 13.8 mi
- 4/10Hopkinsville High SchoolGrades: 9-12Distance: 13.7 mi
Schools provided by the listing agent
- Elementary: Pembroke Elementary School
- Middle: Hopkinsville Middle School
- High: Hopkinsville High School
Source: RealTracs MLS as distributed by MLS GRID. This data may not be complete. We recommend contacting the local school district to confirm school assignments for this home.
- Loading
- Loading






