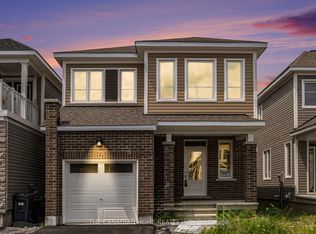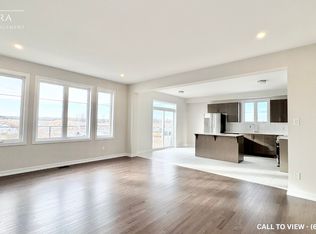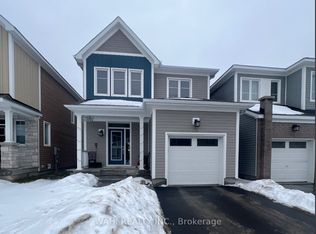Detached Home: 4Beds;2 Baths;1 Half Bath;1,729-1,779 Sq. Ft.;2 Car Garage Plan: Marigold, Phase 1 Elevation: Tn 9' Ceiling 1 St Floor ? 9' Ceiling 2 Nd Floor ? 200 Amp Service ? Rec, Basement Ready Room Package ? Gas Fire Place ? Bath Oasis For Ensuite In Master Bedroom ? Additional Laundry Connections ? 4 Bedroom Plan Property Description The Marigold Corner Offers A Welcoming Wraparound Front Porch Leading Into A Spacious Foyer, With A Handy Mudroom Featuring Access To The 2-Car Garage. The Main Open-Concept Living Space Features A Contemporary Kitchen And A Breakfast Bar Flowing Into A Breakfast Nook, Filled With Light From Its Large, Bright Windows. The Charming Great Room With An Optional Gas Fireplace Makes Everyone Feel At Home, Whether Entertaining Or Enjoying A Quiet Night In. Upstairs, Relax In The Spacious Primary Bedroom, With A Walk-In Closet And An Ensuite. Bedrooms 2 And 3 Have Ample Closet Space And The Main Bath Conveniently Located Near Them.
This property is off market, which means it's not currently listed for sale or rent on Zillow. This may be different from what's available on other websites or public sources.


