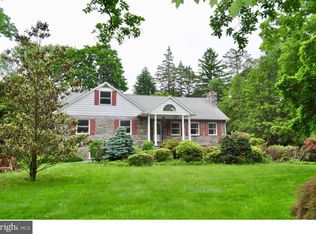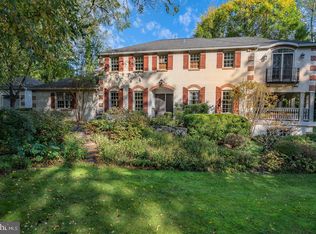Gracefully set on a slow rise and across a quaint bridge sits an impressive 6 Bedroom, 5 Full and 2 Half Bath stone colonial estate home featuring 4 levels of thoughtfully finished, comfortable and flexible living spaces located in Radnor Township's most desirable walkable Wayne neighborhood, St. Davids. Highlighted with fieldstone and shingled exterior details and striking oversized wood windows, the welcoming front porch ushers you into this 6000+ square foot home bathed in natural light. Containing generously sized formal and informal spaces and a sparkling all white Cook's Kitchen and walk-in pantry, this home offers an elegant, true entertainer's lifestyle. The interior boasts carefully curated interior touches including the handpainted entry hall floor, sun dappled Breakfast Room and custom millwork throughout. It radiates joyfulness! Ascend the stairs to the second level to find 4 ensuite Bedrooms, including a Master Bedroom with a spectacular walk-in closet and a private bath with radiant heat floors, a special room to start or end your day. Continue to the third floor to find a little one's library, 2 more Bedrooms and a Full Bath. Also located within the pristine grounds are multiple perennial gardens, specimen plantings and ornamental trees. Up a flight of stone steps you will find a private flagstone patio surrounding a salt water pool for the ultimate in resort-style living. A handful of the most recent home upgrades are within the Master Suite: a stunning Master Bath outfitted with Waterworks fixtures throughout, including the custom made brushed steel companion vanity, the double shower with marble bench, and the freestanding tub. The exquisite tile detail continues throughout the floor and into the custom-built cabinetry. The newly finished closet includes his and hers dressers and a glass topped center island. Adjacent to the Master you will find a brand new Laundry Room with marble topped folding station, sweet penny tile detail, undermount sink & custom cabinetry for all your homekeeping needs. This truly stunning and exceptional home is a perfect combination of luxury and relaxed sophistication set in the heart of the Main Line with access to all conveniences and award winning Radnor Schools. 2018-06-30
This property is off market, which means it's not currently listed for sale or rent on Zillow. This may be different from what's available on other websites or public sources.

