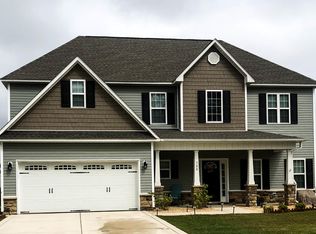Sold for $396,000 on 10/16/25
$396,000
324 Catamaran Road, Swansboro, NC 28584
4beds
2,484sqft
Single Family Residence
Built in 2017
0.35 Acres Lot
$397,500 Zestimate®
$159/sqft
$2,519 Estimated rent
Home value
$397,500
$378,000 - $417,000
$2,519/mo
Zestimate® history
Loading...
Owner options
Explore your selling options
What's special
Welcome to this spacious 4-bedroom PLUS ADDITIONAL flex ROOM home nestled in a desirable neighborhood! Step inside the foyer with a versatile room to your left—perfect for a private study, playroom, or sitting area. Just beyond, you'll find a beautiful formal dining space ideal for hosting gatherings.
The heart of the home features a well-appointed kitchen with stainless steel appliances, ample counter space, and a casual are to put your kitchen table that flows seamlessly into a generous living room with a cozy fireplace. A convenient half bath is also located on the main level. Upstairs, natural light fills the open loft area, creating a warm and welcoming retreat. The spacious primary suite is boasts a luxurious en suite with double vanities, a garden tub, walk-in shower, and an expansive walk-in closet. Three additional bedrooms are located nearby, each offering walk-in closets, along with a shared full bath and a centrally located laundry room for added convenience.
Enjoy the outdoors with a fenced backyard and covered rear patio—perfect for relaxing or entertaining. A two-car garage completes the package.
Located close to beautiful beaches, shopping, dining, and excellent schools, this home offers both comfort and convenience in a sought-after location. NO CITY TAXES. Don't miss your chance to make it yours!
Zillow last checked: 8 hours ago
Listing updated: October 17, 2025 at 07:36am
Listed by:
Susanne Figueroa 631-252-5700,
Coldwell Banker Sea Coast Advantage - Jacksonville
Bought with:
Samantha Lynne Dukes, 354171
Southern Coast Realty Group,
Source: Hive MLS,MLS#: 100506435 Originating MLS: Jacksonville Board of Realtors
Originating MLS: Jacksonville Board of Realtors
Facts & features
Interior
Bedrooms & bathrooms
- Bedrooms: 4
- Bathrooms: 3
- Full bathrooms: 2
- 1/2 bathrooms: 1
Primary bedroom
- Level: Non Primary Living Area
Dining room
- Features: Formal
Heating
- Electric, Heat Pump
Cooling
- Central Air
Features
- Walk-in Closet(s), Tray Ceiling(s), Ceiling Fan(s), Walk-In Closet(s)
Interior area
- Total structure area: 2,484
- Total interior livable area: 2,484 sqft
Property
Parking
- Total spaces: 2
- Parking features: Paved
Features
- Levels: Two
- Stories: 2
- Patio & porch: Porch
- Fencing: None
Lot
- Size: 0.35 Acres
- Dimensions: 18 x 27 x 30 x 162 x 139 x 142
Details
- Parcel number: 1313k53
- Zoning: R-10
- Special conditions: Standard
Construction
Type & style
- Home type: SingleFamily
- Property subtype: Single Family Residence
Materials
- Vinyl Siding
- Foundation: Slab
- Roof: Architectural Shingle
Condition
- New construction: No
- Year built: 2017
Utilities & green energy
- Sewer: Public Sewer
- Water: Public
- Utilities for property: Sewer Available, Water Available
Community & neighborhood
Location
- Region: Swansboro
- Subdivision: Watercrest Landing
HOA & financial
HOA
- Has HOA: Yes
- HOA fee: $165 monthly
- Amenities included: None
- Association name: Water Crest Landing HOA
Other
Other facts
- Listing agreement: Exclusive Right To Sell
- Listing terms: Cash,Conventional,FHA,USDA Loan,VA Loan
Price history
| Date | Event | Price |
|---|---|---|
| 10/16/2025 | Sold | $396,000-0.9%$159/sqft |
Source: | ||
| 9/8/2025 | Pending sale | $399,500$161/sqft |
Source: | ||
| 6/25/2025 | Price change | $399,500-0.1%$161/sqft |
Source: | ||
| 6/14/2025 | Price change | $399,900-1.3%$161/sqft |
Source: | ||
| 6/10/2025 | Price change | $405,000-2.4%$163/sqft |
Source: | ||
Public tax history
| Year | Property taxes | Tax assessment |
|---|---|---|
| 2024 | $2,186 | $333,743 |
| 2023 | $2,186 0% | $333,743 |
| 2022 | $2,186 +41.9% | $333,743 +52.7% |
Find assessor info on the county website
Neighborhood: 28584
Nearby schools
GreatSchools rating
- 4/10Queens Creek ElementaryGrades: PK-5Distance: 0.6 mi
- 5/10Swansboro MiddleGrades: 6-8Distance: 0.7 mi
- 8/10Swansboro HighGrades: 9-12Distance: 0.7 mi
Schools provided by the listing agent
- Elementary: Queens Creek
- Middle: Swansboro
- High: Swansboro
Source: Hive MLS. This data may not be complete. We recommend contacting the local school district to confirm school assignments for this home.

Get pre-qualified for a loan
At Zillow Home Loans, we can pre-qualify you in as little as 5 minutes with no impact to your credit score.An equal housing lender. NMLS #10287.
Sell for more on Zillow
Get a free Zillow Showcase℠ listing and you could sell for .
$397,500
2% more+ $7,950
With Zillow Showcase(estimated)
$405,450