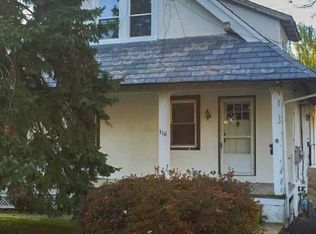Sold for $370,000
$370,000
324 Cameron Rd, Willow Grove, PA 19090
6beds
2,319sqft
Single Family Residence
Built in 1905
0.27 Acres Lot
$444,900 Zestimate®
$160/sqft
$3,292 Estimated rent
Home value
$444,900
$423,000 - $467,000
$3,292/mo
Zestimate® history
Loading...
Owner options
Explore your selling options
What's special
Photos coming 5/23. This meets modern potential in this spacious 6-bedroom, 2-bath gem nestled in the heart of Willow Grove. With 2,319 square feet of living space and original chestnut wood trim and molding throughout, this home exudes a level of craftsmanship and architectural detail that’s rarely found today. While it could use a little TLC, much of the heavy lifting has already been done. Enjoy peace of mind with **27 updated double-pane, e-coated window inserts, a high-efficiency gas furnace, two-zone central air (Trane CleanEffects filtration system – top of the line), and an upgraded 200-amp electrical panel. A detached two-car garage and a spacious deck add convenience and outdoor living appeal. The layout offers versatility for growing families or multi-generational living, with generously sized rooms and thoughtful flow. This is a fantastic opportunity for owner-occupants looking to build instant equity with a few cosmetic updates, or investors seeking a high-upside fix-and-flip, with comparable homes in the area selling in the \$600K range. Set on a quiet, tree-lined street in vibrant Willow Grove, you’re just minutes from Willow Grove Park Mall, regional rail lines, local parks, top-rated Upper Moreland schools, and a variety of shops and dining spots. Easy access to major routes makes commuting a breeze. **Bring your vision and unlock the full potential of this timeless Willow Grove classic. Opportunities like this don’t come often – don’t miss it!** Property is being sold as is.
Zillow last checked: 8 hours ago
Listing updated: June 30, 2025 at 05:10pm
Listed by:
Ryan Bullock 215-509-9510,
United Real Estate
Bought with:
Andrew Ibrahim, RS360805
Tesla Realty Group, LLC
Source: Bright MLS,MLS#: PAMC2141536
Facts & features
Interior
Bedrooms & bathrooms
- Bedrooms: 6
- Bathrooms: 2
- Full bathrooms: 2
- Main level bathrooms: 1
Basement
- Area: 0
Heating
- Radiator, Natural Gas
Cooling
- Central Air, Electric
Appliances
- Included: Gas Water Heater
Features
- Basement: Other,Exterior Entry
- Number of fireplaces: 1
Interior area
- Total structure area: 2,319
- Total interior livable area: 2,319 sqft
- Finished area above ground: 2,319
- Finished area below ground: 0
Property
Parking
- Parking features: Driveway
- Has uncovered spaces: Yes
Accessibility
- Accessibility features: 2+ Access Exits
Features
- Levels: Three
- Stories: 3
- Pool features: None
Lot
- Size: 0.27 Acres
- Dimensions: 93.00 x 0.00
Details
- Additional structures: Above Grade, Below Grade
- Parcel number: 590002095006
- Zoning: 1101 RES: 1 FAM
- Special conditions: Standard
Construction
Type & style
- Home type: SingleFamily
- Architectural style: Colonial
- Property subtype: Single Family Residence
Materials
- Asbestos
- Foundation: Stone
Condition
- New construction: No
- Year built: 1905
Utilities & green energy
- Sewer: Public Sewer
- Water: Public
Community & neighborhood
Location
- Region: Willow Grove
- Subdivision: Abington
- Municipality: UPPER MORELAND TWP
Other
Other facts
- Listing agreement: Exclusive Right To Sell
- Ownership: Fee Simple
Price history
| Date | Event | Price |
|---|---|---|
| 12/23/2025 | Listing removed | $449,999$194/sqft |
Source: | ||
| 11/22/2025 | Listed for sale | $449,999+21.6%$194/sqft |
Source: | ||
| 6/30/2025 | Sold | $370,000+2.8%$160/sqft |
Source: | ||
| 5/29/2025 | Pending sale | $360,000$155/sqft |
Source: | ||
| 5/23/2025 | Listed for sale | $360,000+132.3%$155/sqft |
Source: | ||
Public tax history
| Year | Property taxes | Tax assessment |
|---|---|---|
| 2024 | $7,006 | $149,130 |
| 2023 | $7,006 +9.7% | $149,130 |
| 2022 | $6,389 +1.8% | $149,130 |
Find assessor info on the county website
Neighborhood: 19090
Nearby schools
GreatSchools rating
- NAUpper Moreland Primary SchoolGrades: K-2Distance: 2.1 mi
- 7/10Upper Moreland Middle SchoolGrades: 6-8Distance: 2.3 mi
- 6/10Upper Moreland High SchoolGrades: 9-12Distance: 0.8 mi
Schools provided by the listing agent
- District: Upper Moreland
Source: Bright MLS. This data may not be complete. We recommend contacting the local school district to confirm school assignments for this home.
Get a cash offer in 3 minutes
Find out how much your home could sell for in as little as 3 minutes with a no-obligation cash offer.
Estimated market value
$444,900
