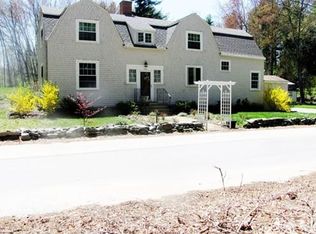Charming colonial on quiet cul-de-sac is waiting for YOU to come fill it with memories! Step into the open foyer with stunning wood plank flooring throughout. French doors are open to the office. Formal dining room is great for entertaining guests & offers lovely wainscoting, chair rail, crown molding & a breakfast bar open to the kitchen. Spacious dine-in kitchen features dual sided breakfast bar, s/s appliances, recessed lighting & door to the backyard. Bright & sunny living room w/ fireplace, perfect for staying warm on those chilly winter nights. Down the hall is a half bath, & convenient 1st-floor laundry. Upstairs includes a cozy sitting area, large master bedroom w/walk-in closet, pull down attic and soon to be master bath. 2 additional bedrooms w/ ample closet space & full bath with linen closet complete level 2. Enjoy nature's music with the Thayer conservation area across the street. Large backyard w/ fireplace, patio & 2 car garage complete this package!
This property is off market, which means it's not currently listed for sale or rent on Zillow. This may be different from what's available on other websites or public sources.
