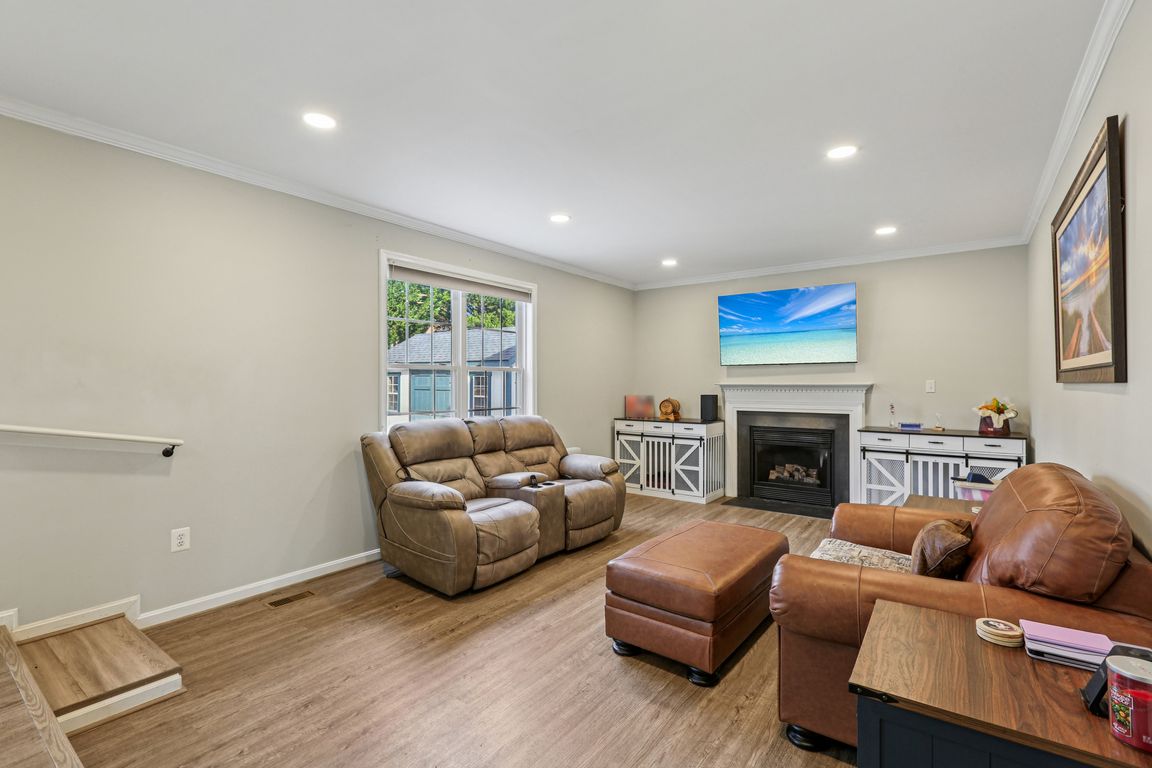
For sale
$714,900
4beds
2,976sqft
324 Braeburn Ct, Walkersville, MD 21793
4beds
2,976sqft
Single family residence
Built in 2000
0.34 Acres
2 Attached garage spaces
$240 price/sqft
$240 annually HOA fee
What's special
Gas fireplaceOutdoor fireplacePrivate office or denRenovated kitchenFinished lower levelBrick-front colonialUpdated staircase
Welcome to 324 Braeburn Court, a beautifully updated brick-front colonial located in the sought-after Deerfield community of Walkersville. Offering over 4,200 square feet of finished living space across three levels, this home blends classic architecture with modern updates and a bright, open layout designed for comfortable everyday living. The main ...
- 17 days |
- 1,006 |
- 47 |
Likely to sell faster than
Source: Bright MLS,MLS#: MDFR2072302
Travel times
Living Room
Kitchen
Primary Bedroom
Zillow last checked: 8 hours ago
Listing updated: November 06, 2025 at 11:02am
Listed by:
Carolyn Young 703-261-9190,
Samson Properties 7033788810,
Listing Team: The Carolyn Young Team, Co-Listing Agent: Lisa M. Ponton 304-279-3617,
Samson Properties
Source: Bright MLS,MLS#: MDFR2072302
Facts & features
Interior
Bedrooms & bathrooms
- Bedrooms: 4
- Bathrooms: 4
- Full bathrooms: 2
- 1/2 bathrooms: 2
- Main level bathrooms: 1
Basement
- Description: Percent Finished: 90.0
- Area: 1272
Heating
- Forced Air, Natural Gas
Cooling
- Central Air, Ceiling Fan(s), Electric
Appliances
- Included: Microwave, Dishwasher, Disposal, Dryer, Ice Maker, Oven/Range - Electric, Refrigerator, Stainless Steel Appliance(s), Washer, Water Conditioner - Owned, Water Heater, Gas Water Heater
- Laundry: Main Level, Dryer In Unit, Washer In Unit
Features
- Breakfast Area, Ceiling Fan(s), Chair Railings, Crown Molding, Family Room Off Kitchen, Open Floorplan, Formal/Separate Dining Room, Eat-in Kitchen, Kitchen Island, Kitchen - Table Space, Primary Bath(s), Soaking Tub, Bathroom - Stall Shower, Bathroom - Tub Shower, Upgraded Countertops, Walk-In Closet(s), Wine Storage, Dry Wall
- Flooring: Carpet
- Basement: Full
- Number of fireplaces: 1
- Fireplace features: Gas/Propane
Interior area
- Total structure area: 4,248
- Total interior livable area: 2,976 sqft
- Finished area above ground: 2,976
- Finished area below ground: 0
Video & virtual tour
Property
Parking
- Total spaces: 2
- Parking features: Garage Faces Front, Garage Door Opener, Inside Entrance, Attached
- Attached garage spaces: 2
Accessibility
- Accessibility features: None
Features
- Levels: Three
- Stories: 3
- Patio & porch: Patio, Porch
- Exterior features: Extensive Hardscape, Lighting, Rain Gutters, Sidewalks, Street Lights
- Pool features: None
- Has spa: Yes
- Spa features: Bath, Hot Tub
Lot
- Size: 0.34 Acres
- Features: Corner Lot, Cul-De-Sac, Front Yard, Landscaped, Level, No Thru Street, Rear Yard, SideYard(s)
Details
- Additional structures: Above Grade, Below Grade, Outbuilding
- Parcel number: 1126442222
- Zoning: R2
- Special conditions: Standard
Construction
Type & style
- Home type: SingleFamily
- Architectural style: Colonial
- Property subtype: Single Family Residence
Materials
- Frame
- Foundation: Concrete Perimeter
- Roof: Shingle
Condition
- New construction: No
- Year built: 2000
Utilities & green energy
- Sewer: Public Sewer
- Water: Public
- Utilities for property: Broadband, Cable, Fiber Optic
Community & HOA
Community
- Subdivision: Deerfield
HOA
- Has HOA: Yes
- HOA fee: $240 annually
Location
- Region: Walkersville
- Municipality: Walkersville
Financial & listing details
- Price per square foot: $240/sqft
- Tax assessed value: $547,300
- Annual tax amount: $7,399
- Date on market: 11/6/2025
- Listing agreement: Exclusive Right To Sell
- Inclusions: Wine Refrigerator And Couch In Basement
- Ownership: Fee Simple