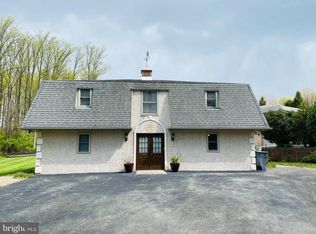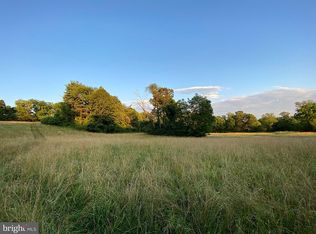Sold for $1,700,000 on 06/03/24
$1,700,000
324 Boot Rd, Malvern, PA 19355
4beds
5,374sqft
Single Family Residence
Built in 1988
4.1 Acres Lot
$1,957,300 Zestimate®
$316/sqft
$6,834 Estimated rent
Home value
$1,957,300
$1.78M - $2.15M
$6,834/mo
Zestimate® history
Loading...
Owner options
Explore your selling options
What's special
Welcome to this stately home on over 4 acres of beautiful land in the heart of Radnor Hunt. The pride of ownership and the proof of a lovingly maintained home by the original owners is prominent throughout this grand and inviting property. As you approach this magnificent home, you will immediately recognize the grandeur of the property. A circular drive leads to the attached, oversized 4-Car garage. Upon entering this home, a dramatic and impressive 2- story marble foyer greets you with columns, sparkling chandelier, sweeping curved staircase and beautiful bridge linking the upper level rooms. Step down into the formal 2 story Living Room, flooded with natural light from 2 stories of windows, gorgeous hardwood floors, a wood burning fireplace, and a sparkling chandelier in the center of it all. Continuing through this storybook home, is the formal dining room with classic swing-door access into the massive kitchen, a cook's delight and the perfect centerpiece for gatherings. With a center island, recessed lighting, custom built-in wine rack, undermount lighting, roll out drawers, double ovens, double cooktops, and an additional eating/sitting area, you will not find a more generously appointed kitchen. Directly off the kitchen is access to the gorgeous fully screened-in porch with vaulted ceiling and skylight. Step down into the warm and inviting Family Room with floor-to-ceiling stone fireplace, custom built-in bookcases with undermount lighting and French doors leading to the deck, perfect for indoor/outdoor living and dining. This home features a luxurious first-floor Master Bedroom with Tray ceiling and a private Library with custom built-ins on either side of a fireplace through pocket doors. This Master Bathroom is stunning with marble floors, vaulted ceiling with skylights, raised jacuzzi tub, double vanities with granite counters, and a steam shower. The first floor of this home also offers a large laundry room and 2 powder rooms. Up the grand staircase, you'll find 3 spacious bedrooms, each with its own en-suite bathroom. On this expansive property, you'll find an in-ground pool surrounded by impeccably maintained grounds. As you would expect, a home like this also includes countless highlights such as an advanced security system, central vacuum, 3 heating zones, intercom and Bluetooth music distribution system throughout the home, cedar closet, custom moldings and much more. Be sure to view the floorplans, virtual tour, and schedule a showing today! Please submit offers by Monday April 29th at 4pm. Sellers reserves right to accept any offer prior to April 29th.
Zillow last checked: 8 hours ago
Listing updated: June 03, 2024 at 08:44am
Listed by:
Michael McKee 610-247-9154,
Long & Foster Real Estate, Inc.,
Listing Team: Mckee Kubasko Group, Co-Listing Agent: Elizabeth L Mckee 610-420-1686,
Long & Foster Real Estate, Inc.
Bought with:
Ben Hardy, RS278686
Keller Williams Realty Devon-Wayne
Source: Bright MLS,MLS#: PACT2062752
Facts & features
Interior
Bedrooms & bathrooms
- Bedrooms: 4
- Bathrooms: 6
- Full bathrooms: 4
- 1/2 bathrooms: 2
- Main level bathrooms: 3
- Main level bedrooms: 1
Basement
- Area: 0
Heating
- Zoned, Heat Pump, Programmable Thermostat, Natural Gas
Cooling
- Central Air, Electric
Appliances
- Included: Cooktop, Built-In Range, Double Oven, Oven, Self Cleaning Oven, Trash Compactor, Microwave, Water Treat System, Electric Water Heater
- Laundry: Main Level, Laundry Room
Features
- Ceiling Fan(s), Attic, Attic/House Fan, Central Vacuum, 9'+ Ceilings
- Flooring: Wood, Marble, Carpet, Stone, Tile/Brick
- Windows: Skylight(s)
- Basement: Unfinished,Walk-Out Access
- Number of fireplaces: 3
Interior area
- Total structure area: 5,374
- Total interior livable area: 5,374 sqft
- Finished area above ground: 5,374
- Finished area below ground: 0
Property
Parking
- Total spaces: 4
- Parking features: Garage Faces Front, Attached, Driveway
- Attached garage spaces: 4
- Has uncovered spaces: Yes
Accessibility
- Accessibility features: None
Features
- Levels: Two
- Stories: 2
- Patio & porch: Deck, Porch, Screened Porch
- Exterior features: Lawn Sprinkler, Lighting, Other
- Has private pool: Yes
- Pool features: Private
Lot
- Size: 4.10 Acres
- Features: Level, Wooded, Front Yard, Rear Yard, SideYard(s)
Details
- Additional structures: Above Grade, Below Grade
- Parcel number: 5406 0001.04A0
- Zoning: R-10
- Special conditions: Standard
- Other equipment: Intercom
Construction
Type & style
- Home type: SingleFamily
- Architectural style: Colonial,French
- Property subtype: Single Family Residence
Materials
- Stucco
- Foundation: Concrete Perimeter
Condition
- New construction: No
- Year built: 1988
Utilities & green energy
- Electric: Circuit Breakers
- Sewer: On Site Septic
- Water: Well
Community & neighborhood
Security
- Security features: Security System, Fire Sprinkler System
Location
- Region: Malvern
- Subdivision: None Available
- Municipality: WILLISTOWN TWP
Other
Other facts
- Listing agreement: Exclusive Right To Sell
- Listing terms: Cash,Conventional
- Ownership: Fee Simple
Price history
| Date | Event | Price |
|---|---|---|
| 6/3/2024 | Sold | $1,700,000+17.2%$316/sqft |
Source: | ||
| 4/29/2024 | Pending sale | $1,450,000$270/sqft |
Source: | ||
| 4/29/2024 | Contingent | $1,450,000$270/sqft |
Source: | ||
| 4/25/2024 | Listed for sale | $1,450,000+26.1%$270/sqft |
Source: | ||
| 8/18/2018 | Listing removed | $1,150,000$214/sqft |
Source: Long & Foster - Greenville #7063436 Report a problem | ||
Public tax history
| Year | Property taxes | Tax assessment |
|---|---|---|
| 2025 | $18,320 +2.1% | $614,480 |
| 2024 | $17,943 +2.5% | $614,480 |
| 2023 | $17,507 +2.7% | $614,480 |
Find assessor info on the county website
Neighborhood: 19355
Nearby schools
GreatSchools rating
- 5/10Sugartown El SchoolGrades: K-5Distance: 1.2 mi
- 7/10Great Valley Middle SchoolGrades: 6-8Distance: 4.7 mi
- 10/10Great Valley High SchoolGrades: 9-12Distance: 4.7 mi
Schools provided by the listing agent
- District: Great Valley
Source: Bright MLS. This data may not be complete. We recommend contacting the local school district to confirm school assignments for this home.

Get pre-qualified for a loan
At Zillow Home Loans, we can pre-qualify you in as little as 5 minutes with no impact to your credit score.An equal housing lender. NMLS #10287.
Sell for more on Zillow
Get a free Zillow Showcase℠ listing and you could sell for .
$1,957,300
2% more+ $39,146
With Zillow Showcase(estimated)
$1,996,446
