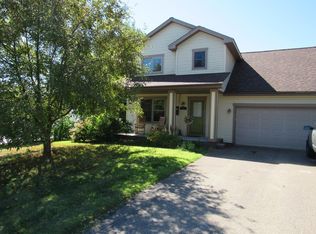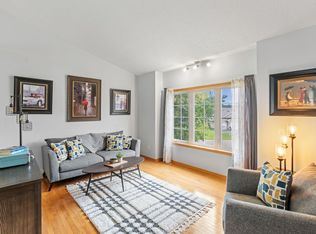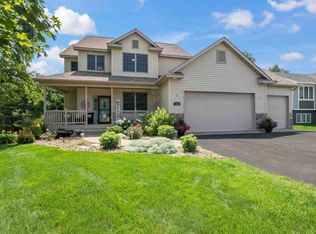Closed
$388,900
324 Blue Spruce Ln, Somerset, WI 54025
4beds
2,420sqft
Single Family Residence
Built in 2019
0.26 Acres Lot
$391,800 Zestimate®
$161/sqft
$2,604 Estimated rent
Home value
$391,800
$341,000 - $451,000
$2,604/mo
Zestimate® history
Loading...
Owner options
Explore your selling options
What's special
More pictures coming soon! Charming & Modern Split-Entry Home on in-town Corner Lot!
Built in 2019, this beautifully designed split-entry home offers the perfect blend of style and functionality. Enjoy quality finishes throughout, including stainless steel appliances, engineered vinyl flooring, and brand-new carpet. The spacious owner’s suite provides a peaceful retreat, while the open-concept layout ensures effortless flow between living spaces. Nestled on a prime corner lot, this home offers a scenic tree-lined border. Don’t miss this move-in-ready gem!
Zillow last checked: 8 hours ago
Listing updated: April 30, 2025 at 10:14am
Listed by:
Amy J. McCune 715-220-3000,
Realty ONE Group SIMPLIFIED
Bought with:
Christopher Snyder
EXP Realty, LLC
Source: NorthstarMLS as distributed by MLS GRID,MLS#: 6690784
Facts & features
Interior
Bedrooms & bathrooms
- Bedrooms: 4
- Bathrooms: 3
- Full bathrooms: 1
- 3/4 bathrooms: 2
Bedroom 1
- Level: Main
- Area: 180 Square Feet
- Dimensions: 15x12
Bedroom 2
- Level: Main
- Area: 100 Square Feet
- Dimensions: 10x10
Bedroom 3
- Level: Lower
- Area: 119 Square Feet
- Dimensions: 10'6"x11'4"
Bedroom 4
- Level: Lower
- Area: 118.06 Square Feet
- Dimensions: 10'5"x11'4"
Dining room
- Level: Main
- Area: 120 Square Feet
- Dimensions: 12x10
Family room
- Level: Lower
- Area: 454.51 Square Feet
- Dimensions: 19'10"x22'11"
Kitchen
- Level: Main
- Area: 120 Square Feet
- Dimensions: 12x10
Laundry
- Level: Lower
- Area: 99 Square Feet
- Dimensions: 12x8'3"
Living room
- Level: Main
- Area: 180 Square Feet
- Dimensions: 15x12
Heating
- Forced Air
Cooling
- Central Air
Appliances
- Included: Dishwasher, Freezer, Gas Water Heater, Microwave, Range, Refrigerator, Stainless Steel Appliance(s)
Features
- Basement: Daylight,Drain Tiled,Egress Window(s),Finished,Full,Concrete,Walk-Out Access
- Has fireplace: No
Interior area
- Total structure area: 2,420
- Total interior livable area: 2,420 sqft
- Finished area above ground: 1,210
- Finished area below ground: 1,110
Property
Parking
- Total spaces: 2
- Parking features: Attached, Concrete
- Attached garage spaces: 2
- Details: Garage Dimensions (23x21)
Accessibility
- Accessibility features: None
Features
- Levels: Multi/Split
Lot
- Size: 0.26 Acres
- Dimensions: 150 x 93 x 109 x 64 x 27
- Features: Corner Lot, Irregular Lot
Details
- Foundation area: 1210
- Parcel number: 181408761000
- Zoning description: Residential-Single Family
Construction
Type & style
- Home type: SingleFamily
- Property subtype: Single Family Residence
Materials
- Brick/Stone, Vinyl Siding
- Roof: Age 8 Years or Less
Condition
- Age of Property: 6
- New construction: No
- Year built: 2019
Utilities & green energy
- Electric: Circuit Breakers
- Gas: Natural Gas
- Sewer: City Sewer/Connected
- Water: City Water/Connected
Community & neighborhood
Location
- Region: Somerset
- Subdivision: Whispering Pines Add 02
HOA & financial
HOA
- Has HOA: No
Other
Other facts
- Road surface type: Paved
Price history
| Date | Event | Price |
|---|---|---|
| 4/30/2025 | Sold | $388,900+1%$161/sqft |
Source: | ||
| 4/6/2025 | Pending sale | $384,900$159/sqft |
Source: | ||
| 3/27/2025 | Listed for sale | $384,900+59.1%$159/sqft |
Source: | ||
| 10/19/2019 | Listing removed | $241,900$100/sqft |
Source: RE/MAX Results #5321213 | ||
| 10/13/2019 | Listed for sale | $241,900+0.1%$100/sqft |
Source: RE/MAX Results #5321213 | ||
Public tax history
| Year | Property taxes | Tax assessment |
|---|---|---|
| 2024 | $4,756 +3.5% | $232,000 |
| 2023 | $4,596 +13.4% | $232,000 |
| 2022 | $4,054 +2.4% | $232,000 |
Find assessor info on the county website
Neighborhood: 54025
Nearby schools
GreatSchools rating
- 8/10Somerset Middle SchoolGrades: 5-8Distance: 1.6 mi
- 4/10Somerset High SchoolGrades: 9-12Distance: 1.7 mi
- 6/10Somerset Elementary SchoolGrades: PK-4Distance: 1.7 mi

Get pre-qualified for a loan
At Zillow Home Loans, we can pre-qualify you in as little as 5 minutes with no impact to your credit score.An equal housing lender. NMLS #10287.
Sell for more on Zillow
Get a free Zillow Showcase℠ listing and you could sell for .
$391,800
2% more+ $7,836
With Zillow Showcase(estimated)
$399,636

