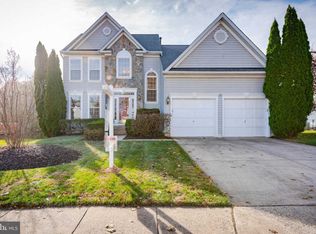Immaculate, 4 bedroom brick colonial with a finished basement in 21117! Kitchen features granite counter tops, a free standing expandable island (included), tiled back splash & ceramic tile. Hardwoods on the main level are in great shape & carpet in the large, vaulted master bedroom is brand new. New carpet in family room. New floors in both upstairs bathrooms. Most of the main level has been freshly painted. Sellers have lovingly maintained this home, and it shows! Backyard is flat, has a patio & a basketball hoop built in. Basement is fully finished, with a possible 5th bedroom/office/music room, & plenty of space. Sparkling clean & ready for new owners... There is nothing to do but move right in!
This property is off market, which means it's not currently listed for sale or rent on Zillow. This may be different from what's available on other websites or public sources.
