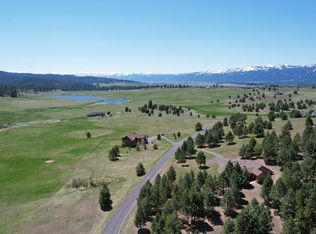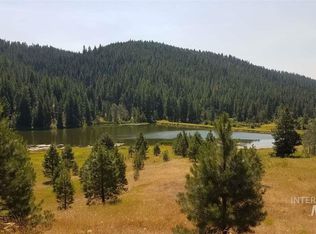Sold
Price Unknown
324 Barker Ln, McCall, ID 83638
4beds
2baths
1,892sqft
Single Family Residence
Built in 2003
4.52 Acres Lot
$1,164,100 Zestimate®
$--/sqft
$3,320 Estimated rent
Home value
$1,164,100
Estimated sales range
Not available
$3,320/mo
Zestimate® history
Loading...
Owner options
Explore your selling options
What's special
Unbelievable mountain and valley views from this beautiful cabin with covered wrap around deck. Enjoy the abundant wildlife from all directions! Simpco Estates is a highly desired neighborhood offering 50+ acres of common area & 10 acre private stocked fishing pond with direct access to over 600 acres of locked in State land. This well maintained property has 4 bedrooms 2 baths with loft. Gorgeous floor to ceiling stone fireplace accented by tongue & groove pine walls in living room.Open kitchen with island,walk in pantry,free standing double oven,microwave & refrigerator. Also included are 2 mounted TVs, washer/dryer, trash compactor, outdoor grill & hot tub with the best views. 30x30 Shop with wood stove & large bonus area above.Property is fully fenced & has common area behind, no neighbors! Close to Gold Fork Hot Springs,Jug Handle Golf Course and only 25 min. from McCall. If you're looking for peace and tranquility and would like to connect with nature, this is the spot!
Zillow last checked: 8 hours ago
Listing updated: July 08, 2025 at 12:57pm
Listed by:
Nicole Pietri 208-315-1308,
Silvercreek Realty Group
Bought with:
Nicole Pietri
Silvercreek Realty Group
Source: IMLS,MLS#: 98944473
Facts & features
Interior
Bedrooms & bathrooms
- Bedrooms: 4
- Bathrooms: 2
- Main level bathrooms: 1
- Main level bedrooms: 2
Primary bedroom
- Level: Upper
- Area: 132
- Dimensions: 11 x 12
Bedroom 2
- Level: Lower
- Area: 100
- Dimensions: 10 x 10
Bedroom 3
- Level: Lower
- Area: 100
- Dimensions: 10 x 10
Bedroom 4
- Level: Upper
- Area: 234
- Dimensions: 13 x 18
Kitchen
- Area: 156
- Dimensions: 12 x 13
Living room
- Area: 195
- Dimensions: 13 x 15
Heating
- Heated, Forced Air, Propane, Wood
Cooling
- Central Air
Appliances
- Included: Gas Water Heater, Dishwasher, Disposal, Double Oven, Microwave, Oven/Range Built-In, Refrigerator, Trash Compactor, Washer, Dryer
Features
- Loft, Bath-Master, Breakfast Bar, Pantry, Kitchen Island, Laminate Counters, Number of Baths Main Level: 1, Number of Baths Upper Level: 1
- Flooring: Concrete, Tile, Carpet
- Has basement: No
- Has fireplace: Yes
- Fireplace features: Insert, Wood Burning Stove
Interior area
- Total structure area: 1,892
- Total interior livable area: 1,892 sqft
- Finished area above ground: 1,892
- Finished area below ground: 0
Property
Parking
- Total spaces: 4
- Parking features: Garage Door Access, Attached, Detached
- Attached garage spaces: 4
Features
- Levels: Two
- Patio & porch: Covered Patio/Deck
- Spa features: Heated
- Fencing: Full,Fence/Livestock,Wood
- Has view: Yes
Lot
- Size: 4.52 Acres
- Features: 1 - 4.99 AC, Views, Borders Public Owned Land, Corner Lot, Rolling Slope, Wooded, Winter Access, Drip Sprinkler System
Details
- Parcel number: RP004150000310
- Zoning: county
Construction
Type & style
- Home type: SingleFamily
- Property subtype: Single Family Residence
Materials
- Frame, Stone, Wood Siding
- Foundation: Crawl Space
- Roof: Metal
Condition
- Year built: 2003
Utilities & green energy
- Electric: 220 Volts
- Sewer: Septic Tank
- Water: Well
- Utilities for property: Electricity Connected
Community & neighborhood
Location
- Region: Mccall
- Subdivision: Simpco Estates
HOA & financial
HOA
- Has HOA: Yes
- HOA fee: $200 annually
Other
Other facts
- Listing terms: Cash,Conventional
- Ownership: Fee Simple
- Road surface type: Paved
Price history
Price history is unavailable.
Public tax history
| Year | Property taxes | Tax assessment |
|---|---|---|
| 2024 | $2,199 | $818,318 -8.9% |
| 2023 | $2,199 -4.4% | $898,467 +3.6% |
| 2022 | $2,301 -3.6% | $866,834 +43% |
Find assessor info on the county website
Neighborhood: 83638
Nearby schools
GreatSchools rating
- 6/10Donnelly Elementary SchoolGrades: PK-5Distance: 4.2 mi
- 9/10Payette Lakes Middle SchoolGrades: 6-8Distance: 13.5 mi
- 9/10Mc Call-Donnelly High SchoolGrades: 9-12Distance: 14.3 mi
Schools provided by the listing agent
- Elementary: Donnelly
- Middle: McCall Donnelly
- High: McCall Donnelly
- District: McCall-Donnelly Joint District #421
Source: IMLS. This data may not be complete. We recommend contacting the local school district to confirm school assignments for this home.

