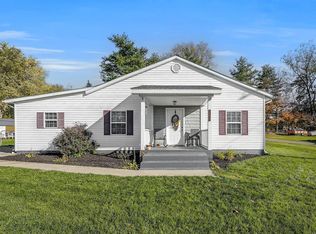Updated throughout! Originally a Church built in 1960, this property was converted into a beautiful home in 2016. With new plumbing, electric and windows and a newer HVAC system. The home features 9' ceilings, a huge living room and 3 large bedrooms, with an additional room with built-in bookshelves that can be a 4th BR or home office. The master suite has french doors leading into the bathroom and has his & her closets. The entry way, dining room and kitchen features beautiful hardwood floors and offers plenty of additional eating space. The walk-in pantry is a bonus! A 2nd full bath, two large mudrooms and a conveniently located laundry room complete the home. Outside is a 10' x 10' patio and .37 of an acre, with a large fenced in area. Located less than 10 miles to CW and Lancaster
This property is off market, which means it's not currently listed for sale or rent on Zillow. This may be different from what's available on other websites or public sources.
