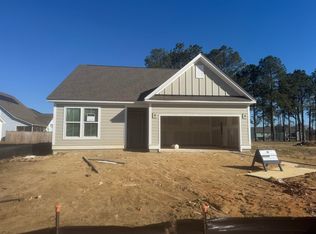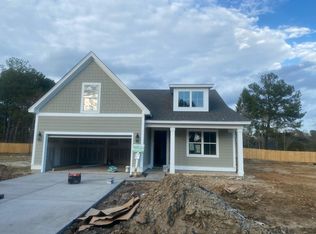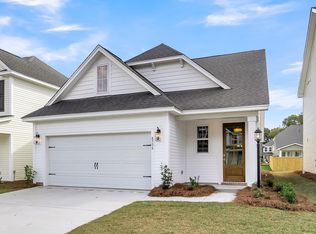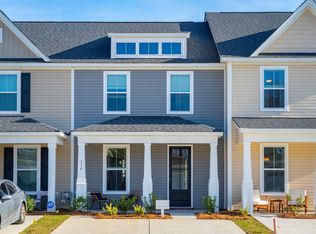Closed
$395,166
324 Abercom Place Dr, Moncks Corner, SC 29461
4beds
1,914sqft
Single Family Residence
Built in 2025
6,534 Square Feet Lot
$394,000 Zestimate®
$206/sqft
$-- Estimated rent
Home value
$394,000
$370,000 - $418,000
Not available
Zestimate® history
Loading...
Owner options
Explore your selling options
What's special
***Est. April/May Completion! PRICE REFLECTS INCENTIVE! Welcome home to the Elliott With Bonus Room! This open concept, One Story has a kitchen that boasts ample cabinet space and the large kitchen island overlooks the family and dining room. It is a split floor concept with the spacious owner's suite at the back of the home. Upstairs Bonus Room/Bed 4 has its own full bath! This home Features: Vaulted ceiling in the Family Room and Owner's Suite, 5' shower in owner's Bath, large covered porch and upgraded flooring throughout. Don't miss your chance to live in the newest community in Moncks Corner!
Zillow last checked: 8 hours ago
Listing updated: June 27, 2025 at 01:58pm
Listed by:
DFH Realty Georgia, LLC
Bought with:
Century 21 Properties Plus
Source: CTMLS,MLS#: 25004175
Facts & features
Interior
Bedrooms & bathrooms
- Bedrooms: 4
- Bathrooms: 3
- Full bathrooms: 3
Heating
- Natural Gas, Solar
Cooling
- Central Air
Appliances
- Laundry: Electric Dryer Hookup, Laundry Room
Features
- Ceiling - Cathedral/Vaulted, High Ceilings, Kitchen Island, Walk-In Closet(s), Eat-in Kitchen, Pantry
- Flooring: Carpet, Ceramic Tile, Luxury Vinyl
- Windows: ENERGY STAR Qualified Windows
- Has fireplace: No
Interior area
- Total structure area: 1,914
- Total interior livable area: 1,914 sqft
Property
Parking
- Total spaces: 2
- Parking features: Garage, Attached, Garage Door Opener
- Attached garage spaces: 2
Features
- Levels: One,One and One Half
- Stories: 1
- Patio & porch: Covered, Porch
- Exterior features: Stoop
Lot
- Size: 6,534 sqft
- Features: Interior Lot
Details
- Special conditions: 10 Yr Warranty
Construction
Type & style
- Home type: SingleFamily
- Architectural style: Craftsman,Ranch
- Property subtype: Single Family Residence
Materials
- Cement Siding
- Foundation: Slab
- Roof: Architectural
Condition
- New construction: Yes
- Year built: 2025
Details
- Warranty included: Yes
Utilities & green energy
- Sewer: Public Sewer
- Water: Public
- Utilities for property: Dominion Energy, Moncks Corner
Green energy
- Green verification: HERS Index Score
- Energy efficient items: HVAC, Insulation, Roof
Community & neighborhood
Community
- Community features: Walk/Jog Trails
Location
- Region: Moncks Corner
- Subdivision: Abbey Walk
Other
Other facts
- Listing terms: Cash,Conventional,1031 Exchange,FHA,USDA Loan,VA Loan
Price history
| Date | Event | Price |
|---|---|---|
| 6/27/2025 | Sold | $395,166$206/sqft |
Source: | ||
| 4/24/2025 | Listed for sale | $395,166$206/sqft |
Source: | ||
| 4/10/2025 | Contingent | $395,166$206/sqft |
Source: | ||
| 2/28/2025 | Price change | $395,166-1.5%$206/sqft |
Source: | ||
| 2/17/2025 | Listed for sale | $401,266$210/sqft |
Source: | ||
Public tax history
Tax history is unavailable.
Neighborhood: 29461
Nearby schools
GreatSchools rating
- 6/10Moncks Corner Elementary SchoolGrades: PK-5Distance: 2 mi
- 4/10Berkeley Middle SchoolGrades: 6-8Distance: 1.6 mi
- 5/10Berkeley High SchoolGrades: 9-12Distance: 1.9 mi
Schools provided by the listing agent
- Elementary: Moncks Corner Elementary
- Middle: Berkeley
- High: Berkeley
Source: CTMLS. This data may not be complete. We recommend contacting the local school district to confirm school assignments for this home.
Get a cash offer in 3 minutes
Find out how much your home could sell for in as little as 3 minutes with a no-obligation cash offer.
Estimated market value
$394,000
Get a cash offer in 3 minutes
Find out how much your home could sell for in as little as 3 minutes with a no-obligation cash offer.
Estimated market value
$394,000



