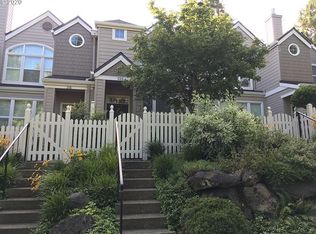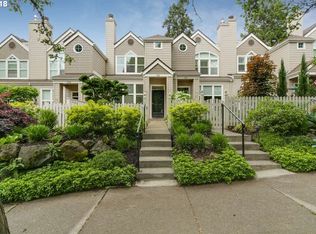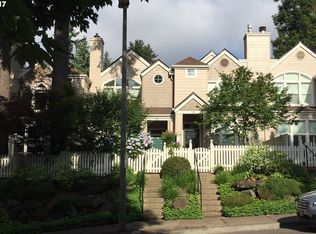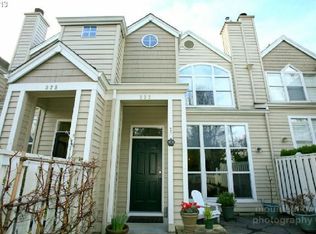Darling, clean, sunny& bright townhome. Walk to dining, farmers market. Close to lake, police, Safeway, coffee shops. Freshly refinished hardwoods (gorgeous) Staged to perfection. Loft area works great for an office but could work for whatever you need. Vaults, skylights!!! architecture lovers dream. Central air, pantry in kitchen, 2 car garage off alley. Newer siding, roof, garage doors, openers, decks.
This property is off market, which means it's not currently listed for sale or rent on Zillow. This may be different from what's available on other websites or public sources.



