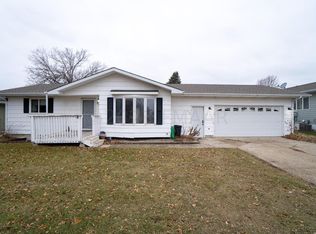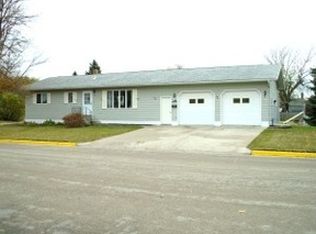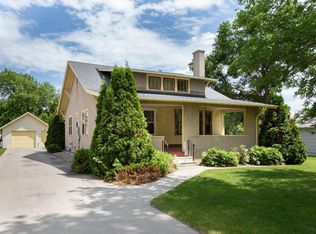Closed
$160,000
324 3rd Ave E, Halstad, MN 56548
3beds
3,856sqft
Single Family Residence
Built in 1962
8,276.4 Square Feet Lot
$163,000 Zestimate®
$41/sqft
$1,523 Estimated rent
Home value
$163,000
Estimated sales range
Not available
$1,523/mo
Zestimate® history
Loading...
Owner options
Explore your selling options
What's special
This Home has "Great Bones" and ready for you to give it your own personal touch! This is a large (!) with almost 3900 sq ft of living space. Plus, a great fenced backyard and patio. Besides this big home, there is a finished double garage & 2 good sized sheds (10 x 12 & 6 x 12) for all kinds of storage. Inside this home, the living areas are BIG too! The kitchen is very big with all kinds of cabinets, stainless steel appliances, a snack bar, and an high grade laminate floor. The laminate floor extends into a HUGE Great Room. It is Truly GREAT with a vaulted, beamed ceiling & a large wood burning fireplace which is flanked by wall of shelves. The living and dining rooms are combined making it another large space. The open floorplan offers so much flexibility for family living and entertaining space! There are 3 bedrooms up and 2 baths. The Owner's bath is nicely updated with a large fiberglass shower. Downstairs was stripped to the studs after an incident 2 years ago with a failed sump pump. It is an empty slate with almost 2000 more square feet to utilize! This home has qualified for a dual heat break on electricity. It has radiant, hot water, floor heat in the kitchen, living room, & dining. The Great room is cooled by a mini split with electric baseboard heat in the cool months. This home has SO MUCH POTENTIAL!
Zillow last checked: 8 hours ago
Listing updated: September 30, 2025 at 09:07pm
Listed by:
Pat Karley, Associate Broker 701-729-6370,
Berkshire Hathaway HomeServices Premier Properties
Bought with:
Gena Syvertson
REALTY XPERTS
Source: NorthstarMLS as distributed by MLS GRID,MLS#: 6578749
Facts & features
Interior
Bedrooms & bathrooms
- Bedrooms: 3
- Bathrooms: 2
- Full bathrooms: 1
- 3/4 bathrooms: 1
Bedroom 1
- Level: Main
Bedroom 2
- Level: Main
Bedroom 3
- Level: Main
Bathroom
- Level: Main
Bathroom
- Level: Main
Dining room
- Level: Main
Foyer
- Level: Main
Garage
- Level: Main
Great room
- Level: Main
Kitchen
- Level: Main
Laundry
- Level: Basement
Living room
- Level: Main
Patio
- Level: Main
Other
- Level: Basement
Other
- Level: Basement
Other
- Level: Basement
Other
- Level: Basement
Other
- Level: Basement
Utility room
- Level: Basement
Heating
- Fireplace(s), Hot Water, Radiant
Cooling
- Ductless Mini-Split, Wall Unit(s)
Appliances
- Included: Chandelier, Dishwasher, Dryer, Electric Water Heater, Water Osmosis System, Microwave, Range, Refrigerator, Stainless Steel Appliance(s), Washer, Water Softener Owned
Features
- Flooring: Laminate, Vinyl, Wood
- Basement: Concrete
- Number of fireplaces: 1
- Fireplace features: Brick, Family Room, Masonry, Wood Burning
Interior area
- Total structure area: 3,856
- Total interior livable area: 3,856 sqft
- Finished area above ground: 1,928
- Finished area below ground: 0
Property
Parking
- Total spaces: 2
- Parking features: Attached, Concrete
- Attached garage spaces: 2
Accessibility
- Accessibility features: None
Features
- Levels: One
- Stories: 1
- Patio & porch: Enclosed, Patio
- Fencing: Full
Lot
- Size: 8,276 sqft
- Dimensions: 75 x 110
Details
- Additional structures: Storage Shed
- Foundation area: 1928
- Parcel number: 283532000
- Zoning description: Residential-Single Family
Construction
Type & style
- Home type: SingleFamily
- Property subtype: Single Family Residence
Materials
- Wood Siding, Frame
Condition
- Age of Property: 63
- New construction: No
- Year built: 1962
Utilities & green energy
- Electric: 200+ Amp Service
- Gas: Electric
- Sewer: City Sewer - In Street
- Water: City Water - In Street
Community & neighborhood
Location
- Region: Halstad
- Subdivision: Sulerud Bros First Add
HOA & financial
HOA
- Has HOA: No
Price history
| Date | Event | Price |
|---|---|---|
| 1/10/2025 | Sold | $160,000$41/sqft |
Source: | ||
| 8/27/2024 | Pending sale | $160,000$41/sqft |
Source: | ||
| 8/1/2024 | Listed for sale | $160,000+23.2%$41/sqft |
Source: | ||
| 3/24/2021 | Listing removed | -- |
Source: Owner | ||
| 9/1/2019 | Listing removed | $129,900$34/sqft |
Source: Owner | ||
Public tax history
| Year | Property taxes | Tax assessment |
|---|---|---|
| 2024 | $2,856 +18.6% | $186,300 -4.1% |
| 2023 | $2,408 +14.6% | $194,200 +26.7% |
| 2022 | $2,102 -0.8% | $153,300 +30.4% |
Find assessor info on the county website
Neighborhood: 56548
Nearby schools
GreatSchools rating
- NANorman County West Elementary SchoolGrades: PK-6Distance: 6 mi
- 9/10Hillsboro High SchoolGrades: 7-12Distance: 11.5 mi

Get pre-qualified for a loan
At Zillow Home Loans, we can pre-qualify you in as little as 5 minutes with no impact to your credit score.An equal housing lender. NMLS #10287.


