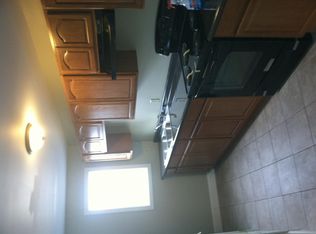Sold for $615,000
$615,000
324-326 Nash Rd, New Bedford, MA 02746
5beds
2,256sqft
Multi Family
Built in 1914
-- sqft lot
$-- Zestimate®
$273/sqft
$-- Estimated rent
Home value
Not available
Estimated sales range
Not available
Not available
Zestimate® history
Loading...
Owner options
Explore your selling options
What's special
Welcome Home! This spacious 2 family will not disappoint in terms of condition and space.This beautifully unique offering features a newly renovated 1st floor with a huge eat in kitchen, brand new bathroom, and 2 spacious bedrooms with a double parlor. The 2nd floor features hardwood flooring throughout, 3 bedrooms, 1 bath, a galley style kitchen and double parlor. Both units will be delivered vacant at closing. Continuing up to the walk up attic you will find a large, clear and open storage area. This home is on a double lot and has a yard, a large 2 car garage and a bonus; an entirely separate "workshop" structure that can be used for a multitude of purposes (formerly used as commercial space). Exterior was just finished within the last year (front porch,roof/siding) and the rear deck newly stained. This one will not last!!
Zillow last checked: 8 hours ago
Listing updated: June 11, 2025 at 07:14am
Listed by:
Team ROSO 508-951-4104,
RE/MAX Vantage 774-992-0297,
Lindsey Borges 774-208-2705
Bought with:
Team ROSO
RE/MAX Vantage
Source: MLS PIN,MLS#: 73370719
Facts & features
Interior
Bedrooms & bathrooms
- Bedrooms: 5
- Bathrooms: 2
- Full bathrooms: 2
Features
- Flooring: Wood, Tile
- Basement: Full,Unfinished
- Has fireplace: No
Interior area
- Total structure area: 2,256
- Total interior livable area: 2,256 sqft
- Finished area above ground: 2,256
Property
Parking
- Total spaces: 8
- Parking features: Paved Drive, Off Street, Paved
- Garage spaces: 2
- Uncovered spaces: 6
Features
- Patio & porch: Porch, Deck - Wood, Covered
- Exterior features: Rain Gutters
- Fencing: Fenced
Lot
- Size: 8,851 sqft
Details
- Additional structures: Shed(s)
- Parcel number: 2899720
- Zoning: MUB
Construction
Type & style
- Home type: MultiFamily
- Property subtype: Multi Family
Materials
- Frame
- Foundation: Stone, Granite
- Roof: Shingle
Condition
- Year built: 1914
Utilities & green energy
- Sewer: Public Sewer
- Water: Public
- Utilities for property: for Gas Range
Community & neighborhood
Location
- Region: New Bedford
HOA & financial
Other financial information
- Total actual rent: 0
Other
Other facts
- Listing terms: Lender Approval Required
Price history
| Date | Event | Price |
|---|---|---|
| 6/10/2025 | Sold | $615,000-2.4%$273/sqft |
Source: MLS PIN #73370719 Report a problem | ||
| 5/7/2025 | Listed for sale | $629,900$279/sqft |
Source: MLS PIN #73370719 Report a problem | ||
Public tax history
Tax history is unavailable.
Neighborhood: 02746
Nearby schools
GreatSchools rating
- 3/10Abraham Lincoln Elementary SchoolGrades: K-5Distance: 0.2 mi
- 3/10Normandin Middle SchoolGrades: 6-8Distance: 1.1 mi
- 1/10New Bedford High SchoolGrades: 9-12Distance: 1.6 mi
Get pre-qualified for a loan
At Zillow Home Loans, we can pre-qualify you in as little as 5 minutes with no impact to your credit score.An equal housing lender. NMLS #10287.
