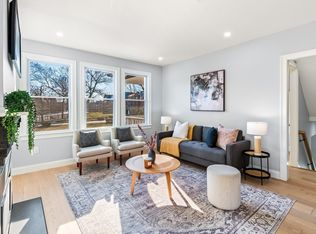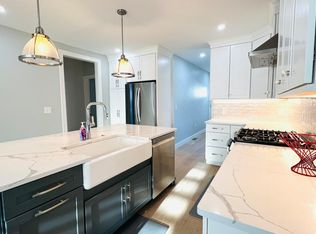This 1863 square foot condo home has 3 bedrooms and 3.0 bathrooms. This home is located at 324-326 Adams St, Newton, MA 02458.
This property is off market, which means it's not currently listed for sale or rent on Zillow. This may be different from what's available on other websites or public sources.


