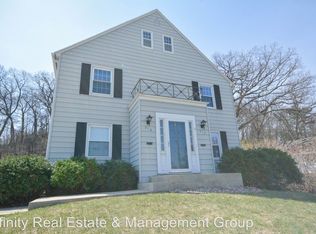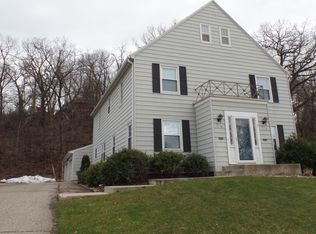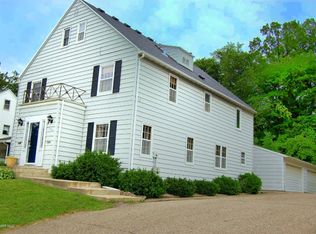Closed
$235,000
324 16th St SW, Rochester, MN 55902
3beds
2,304sqft
Single Family Residence
Built in 1936
0.64 Acres Lot
$280,500 Zestimate®
$102/sqft
$2,066 Estimated rent
Home value
$280,500
$261,000 - $300,000
$2,066/mo
Zestimate® history
Loading...
Owner options
Explore your selling options
What's special
Own a lil’ bit of the country, right in the city! No farm, but loads of charm in this quaint one-and-a-half story located just a skip from everything Rochester has to offer. Unwind on the 3-season porch and watch the world go by, or fire-up the grill on the back deck to entertain friends and kin. Inside are old fashioned touches like original hardwood floors, matched by plenty of fresh updates like contemporary décor and a newly tiled bath. The main floor includes two living spaces, informal dining room, complete kitchen with SS appliances, and a bedroom – also great as an office or den! Upstairs are the primary and a 3rd bedroom, walk-in closet, and lots of extra storage options. Downstairs is a finished rec room, laundry, bonus room, and storage room. A nearly 400 sq ft workshop/storage building and fenced backyard are added premiums to this delightful homestead where you’ll love kicking off your boots and hanging your hat!
Zillow last checked: 8 hours ago
Listing updated: March 18, 2025 at 11:13pm
Listed by:
Denel Ihde-Sparks 507-398-5716,
Re/Max Results
Bought with:
Hannah Carlisle
RE/MAX Dynamic Agents
Source: NorthstarMLS as distributed by MLS GRID,MLS#: 6480342
Facts & features
Interior
Bedrooms & bathrooms
- Bedrooms: 3
- Bathrooms: 2
- Full bathrooms: 1
- 3/4 bathrooms: 1
Bedroom 1
- Level: Main
- Area: 100 Square Feet
- Dimensions: 10.0x10.0
Bedroom 2
- Level: Upper
- Area: 132 Square Feet
- Dimensions: 11.0x12.0
Bedroom 3
- Level: Upper
- Area: 99.75 Square Feet
- Dimensions: 9.5x10.5
Bonus room
- Level: Main
- Area: 100 Square Feet
- Dimensions: 10.0x10.0
Deck
- Level: Main
- Area: 100 Square Feet
- Dimensions: 10.0x10.0
Flex room
- Level: Upper
- Area: 123.5 Square Feet
- Dimensions: 6.5x19.0
Flex room
- Level: Basement
- Area: 45 Square Feet
- Dimensions: 4.5x10.0
Informal dining room
- Level: Main
- Area: 106.25 Square Feet
- Dimensions: 8.5x12.5
Kitchen
- Level: Main
- Area: 81 Square Feet
- Dimensions: 9.0x9.0
Laundry
- Level: Basement
Living room
- Level: Main
- Area: 162.5 Square Feet
- Dimensions: 12.5x13.0
Other
- Level: Basement
- Area: 25 Square Feet
- Dimensions: 5.0x5.0
Other
- Level: Main
- Area: 10.5 Square Feet
- Dimensions: 3.0x3.5
Patio
- Level: Main
- Area: 384 Square Feet
- Dimensions: 16x24
Recreation room
- Level: Basement
- Area: 255 Square Feet
- Dimensions: 15.0x17.0
Storage
- Level: Upper
Storage
- Level: Basement
- Area: 41.25 Square Feet
- Dimensions: 5.5x7.5
Storage
- Level: Basement
Other
- Level: Main
- Area: 84.5 Square Feet
- Dimensions: 6.5x13.0
Utility room
- Level: Basement
- Area: 68 Square Feet
- Dimensions: 8.0x8.5
Walk in closet
- Level: Upper
- Area: 58.5 Square Feet
- Dimensions: 6.5x9.0
Other
- Level: Basement
- Area: 78 Square Feet
- Dimensions: 6.5x12.0
Heating
- Boiler
Cooling
- Window Unit(s)
Appliances
- Included: Dishwasher, Dryer, Gas Water Heater, Microwave, Range, Refrigerator, Washer
Features
- Basement: Full,Partially Finished,Storage Space,Tile Shower
- Has fireplace: No
Interior area
- Total structure area: 2,304
- Total interior livable area: 2,304 sqft
- Finished area above ground: 1,536
- Finished area below ground: 350
Property
Parking
- Parking features: Detached, Asphalt, Open
- Has uncovered spaces: Yes
- Details: Garage Dimensions (18x22)
Accessibility
- Accessibility features: None
Features
- Levels: One and One Half
- Stories: 1
- Patio & porch: Covered, Deck, Enclosed, Front Porch, Patio
- Fencing: Chain Link,Full,Privacy,Wood
Lot
- Size: 0.64 Acres
- Dimensions: 127 x 220
Details
- Additional structures: Workshop
- Foundation area: 768
- Parcel number: 641142051222
- Zoning description: Residential-Single Family
Construction
Type & style
- Home type: SingleFamily
- Property subtype: Single Family Residence
Materials
- Metal Siding
Condition
- Age of Property: 89
- New construction: No
- Year built: 1936
Utilities & green energy
- Gas: Natural Gas
- Sewer: City Sewer/Connected
- Water: City Water/Connected
Community & neighborhood
Location
- Region: Rochester
- Subdivision: Golden Hill Add
HOA & financial
HOA
- Has HOA: No
Price history
| Date | Event | Price |
|---|---|---|
| 3/15/2024 | Sold | $235,000+6.9%$102/sqft |
Source: | ||
| 2/17/2024 | Pending sale | $219,900$95/sqft |
Source: | ||
| 2/10/2024 | Listed for sale | $219,900+46.6%$95/sqft |
Source: | ||
| 10/2/2015 | Sold | $150,000$65/sqft |
Source: Public Record Report a problem | ||
| 8/28/2015 | Sold | $150,000+2.1%$65/sqft |
Source: | ||
Public tax history
| Year | Property taxes | Tax assessment |
|---|---|---|
| 2024 | $2,770 | $231,400 +6.3% |
| 2023 | -- | $217,600 +13.2% |
| 2022 | $2,066 +1.2% | $192,200 +30.6% |
Find assessor info on the county website
Neighborhood: Apple Hill
Nearby schools
GreatSchools rating
- 3/10Franklin Elementary SchoolGrades: PK-5Distance: 0.9 mi
- 9/10Mayo Senior High SchoolGrades: 8-12Distance: 1 mi
- 4/10Willow Creek Middle SchoolGrades: 6-8Distance: 1.5 mi
Schools provided by the listing agent
- Elementary: Ben Franklin
- Middle: Willow Creek
- High: Mayo
Source: NorthstarMLS as distributed by MLS GRID. This data may not be complete. We recommend contacting the local school district to confirm school assignments for this home.
Get a cash offer in 3 minutes
Find out how much your home could sell for in as little as 3 minutes with a no-obligation cash offer.
Estimated market value$280,500
Get a cash offer in 3 minutes
Find out how much your home could sell for in as little as 3 minutes with a no-obligation cash offer.
Estimated market value
$280,500


