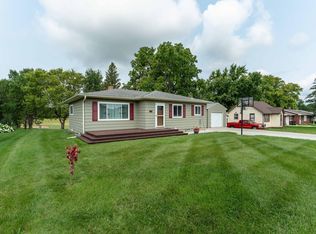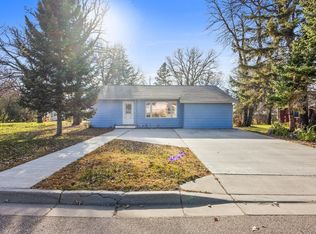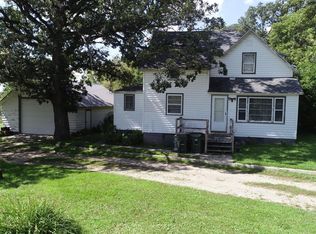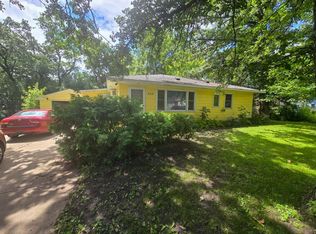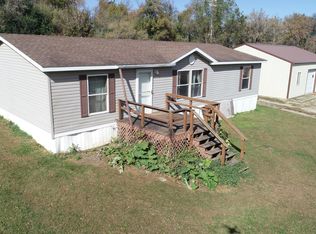Imagine…. enjoying your morning coffee relaxing on the front deck as the sun rises and the town wakes up!! Located on a nicely manicured lot is where you’ll find this well cared for property. The main floor features new flooring (except kitchen & bath) eat in kitchen, large living room, 2 bedrooms and full bath. There’s also plenty of storage/closet space in the hallway. Then venture downstairs to a spacious family room, a potential workshop area, large laundry space and extra storage room. Out in the back yard you’ll find room to play, garden or just enjoy! Attached single garage and concrete driveway. This home has been well maintained and is ready for its new owner. That could be you!!
Active
$159,000
324 10th Ave SE, Elbow Lake, MN 56531
2beds
1,664sqft
Est.:
Single Family Residence
Built in 1959
9,147.6 Square Feet Lot
$-- Zestimate®
$96/sqft
$-- HOA
What's special
Extra storage roomNew flooringSpacious family roomPotential workshop areaFront deckEat in kitchenLarge laundry space
- 64 days |
- 157 |
- 7 |
Zillow last checked: 8 hours ago
Listing updated: October 16, 2025 at 11:11am
Listed by:
Ami Bonrud 320-763-4255,
Realty Executives Alex Home Sales
Source: NorthstarMLS as distributed by MLS GRID,MLS#: 6800643
Tour with a local agent
Facts & features
Interior
Bedrooms & bathrooms
- Bedrooms: 2
- Bathrooms: 1
- Full bathrooms: 1
Rooms
- Room types: Kitchen, Living Room, Bedroom 1, Bedroom 2, Bathroom, Family Room, Laundry, Other Room, Storage
Bedroom 1
- Level: Main
- Area: 132.09 Square Feet
- Dimensions: 11.10X11.9
Bedroom 2
- Level: Main
- Area: 90.48 Square Feet
- Dimensions: 10.4X8.7
Bathroom
- Level: Main
- Area: 39.1 Square Feet
- Dimensions: 8.5X4.6
Family room
- Level: Lower
- Area: 242 Square Feet
- Dimensions: 22X11
Kitchen
- Level: Main
- Area: 105.6 Square Feet
- Dimensions: 12X8.8
Laundry
- Level: Lower
- Area: 187.62 Square Feet
- Dimensions: 15.9X11.8
Living room
- Level: Main
- Area: 190.4 Square Feet
- Dimensions: 16X11.9
Other
- Level: Lower
- Area: 187.62 Square Feet
- Dimensions: 15.9X11.8
Storage
- Level: Lower
- Area: 93.6 Square Feet
- Dimensions: 12X7.8
Heating
- Baseboard, Forced Air
Cooling
- Central Air
Appliances
- Included: Dryer, Electric Water Heater, Freezer, Microwave, Range, Refrigerator, Washer, Water Softener Owned
Features
- Basement: Block,Daylight,Drain Tiled,Full,Partially Finished,Storage Space,Sump Pump
- Has fireplace: No
Interior area
- Total structure area: 1,664
- Total interior livable area: 1,664 sqft
- Finished area above ground: 832
- Finished area below ground: 416
Property
Parking
- Total spaces: 1
- Parking features: Attached, Concrete
- Attached garage spaces: 1
- Details: Garage Dimensions (14X22)
Accessibility
- Accessibility features: None
Features
- Levels: One
- Stories: 1
- Patio & porch: Deck
Lot
- Size: 9,147.6 Square Feet
- Dimensions: 70 x 133.5
- Features: Wooded
Details
- Foundation area: 832
- Parcel number: 190502000
- Zoning description: Residential-Single Family
- Other equipment: Fuel Tank - Owned
Construction
Type & style
- Home type: SingleFamily
- Property subtype: Single Family Residence
Materials
- Steel Siding
- Roof: Asphalt
Condition
- Age of Property: 66
- New construction: No
- Year built: 1959
Utilities & green energy
- Electric: Circuit Breakers
- Gas: Electric, Oil
- Sewer: City Sewer/Connected
- Water: City Water/Connected
Community & HOA
HOA
- Has HOA: No
Location
- Region: Elbow Lake
Financial & listing details
- Price per square foot: $96/sqft
- Tax assessed value: $104,100
- Annual tax amount: $1,352
- Date on market: 10/7/2025
- Cumulative days on market: 18 days
- Road surface type: Paved
Estimated market value
Not available
Estimated sales range
Not available
Not available
Price history
Price history
| Date | Event | Price |
|---|---|---|
| 10/7/2025 | Listed for sale | $159,000+51.4%$96/sqft |
Source: | ||
| 3/24/2023 | Sold | $105,000$63/sqft |
Source: | ||
| 2/28/2023 | Pending sale | $105,000$63/sqft |
Source: | ||
| 2/10/2023 | Listed for sale | $105,000$63/sqft |
Source: | ||
Public tax history
Public tax history
| Year | Property taxes | Tax assessment |
|---|---|---|
| 2024 | $1,486 +25.5% | $104,100 -1.3% |
| 2023 | $1,184 -0.2% | $105,500 +32% |
| 2022 | $1,186 +3.3% | $79,900 +4% |
Find assessor info on the county website
BuyAbility℠ payment
Est. payment
$798/mo
Principal & interest
$617
Property taxes
$125
Home insurance
$56
Climate risks
Neighborhood: 56531
Nearby schools
GreatSchools rating
- 7/10West Central Area N. Elementary SchoolGrades: PK-4Distance: 0.4 mi
- 5/10WCA Middle SchoolGrades: 5-8Distance: 6.4 mi
- 7/10West Central Area Sec.Grades: 9-12Distance: 6.4 mi
- Loading
- Loading
