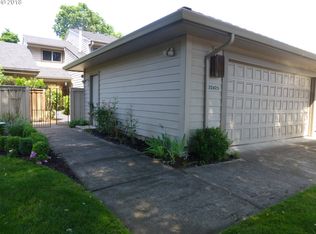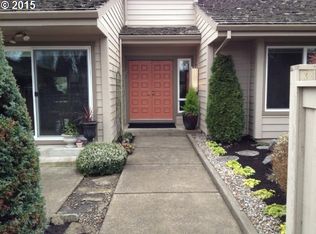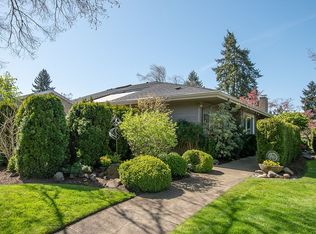Single level El Dorado - move in ready. Beautifully updated home overlooking the golf course. Kitchen opened to create an open floor plan. Custom cherry cabinets, quartz counters w glass tile backsplash. Hardwood floors LR, DR, kitchen. Stacked rock gas fireplace w mounted television is stunning focal point in the living room. Glass door leads to large deck overlooking the golf course. Fenced courtyard with brick patio for BBQ-ing.
This property is off market, which means it's not currently listed for sale or rent on Zillow. This may be different from what's available on other websites or public sources.


