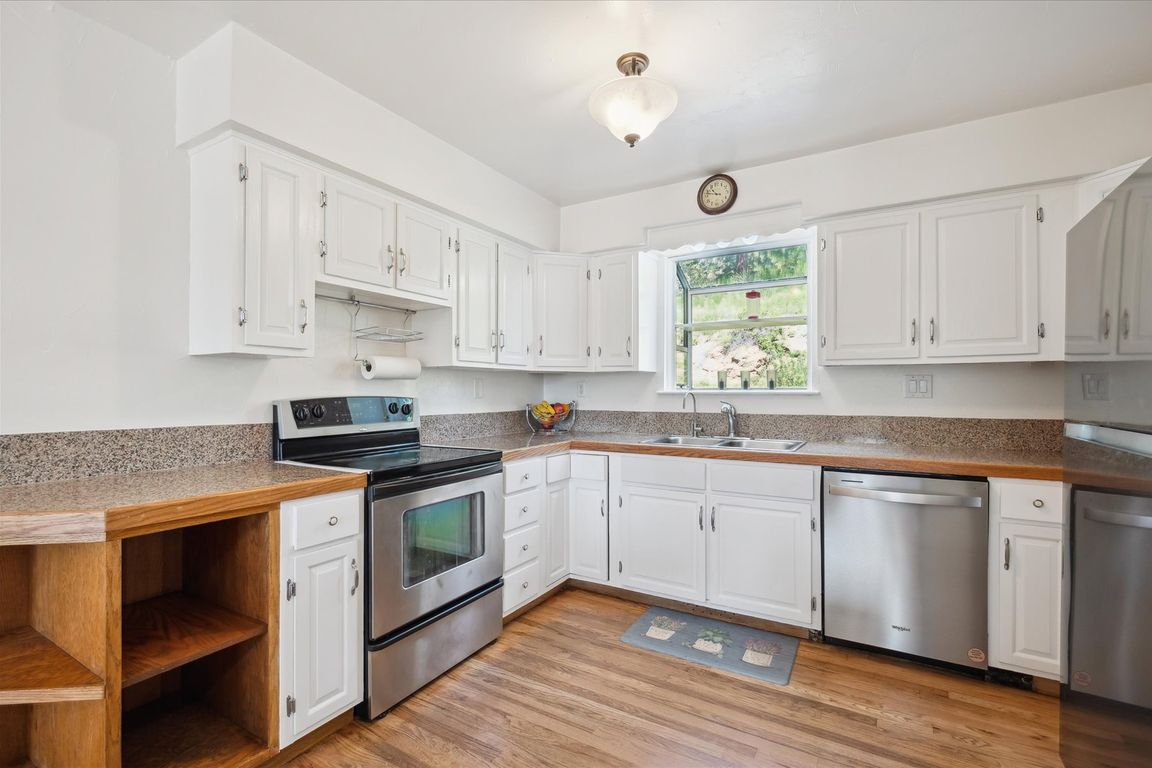
For sale
$995,000
5beds
3,083sqft
32392 Lodgepole Drive, Evergreen, CO 80439
5beds
3,083sqft
Single family residence
Built in 1970
1.04 Acres
2 Attached garage spaces
$323 price/sqft
What's special
Big skiesStunning mountain viewsCrisp airCozy chicken coopBalance comfort with function
32392 Lodgepole Drive isn’t just a home—it’s a lifestyle. Perched among the aspen and pines with stunning mountain views, this property brings together everything today’s modern homeowner is craving: flexibility, sustainability, and a whole lot of charm. Whether you're house-hacking your way to financial freedom or simply want room for everyone under ...
- 140 days |
- 526 |
- 20 |
Source: REcolorado,MLS#: 8839066
Travel times
Kitchen
Living Room
Primary Bedroom
Zillow last checked: 8 hours ago
Listing updated: August 05, 2025 at 11:42pm
Listed by:
Angela Konigsbauer 303-378-1113 colifestylebyangela@gmail.com,
Berkshire Hathaway HomeServices Colorado Real Estate, LLC
Source: REcolorado,MLS#: 8839066
Facts & features
Interior
Bedrooms & bathrooms
- Bedrooms: 5
- Bathrooms: 3
- Full bathrooms: 2
- 3/4 bathrooms: 1
- Main level bathrooms: 1
- Main level bedrooms: 3
Bedroom
- Description: Spacious Main Floor Bedroom
- Level: Main
Bedroom
- Description: Spacious Main Floor Bedroom
- Level: Main
Bedroom
- Description: Also Makes A Great Office
- Level: Main
Bedroom
- Description: Large Bedroom With Space For 2 Beds; Huge Closet, Walkout To Deck
- Level: Basement
Bathroom
- Description: Updated Full Bath
- Level: Main
Bathroom
- Description: Updated Bath
- Level: Basement
Other
- Description: Spacious Primary Suite
- Level: Upper
Other
- Description: Large Primary Bathroom With Oversized Shower
- Level: Upper
Dining room
- Description: Open Floor Plan Dining Area
- Level: Main
Family room
- Description: Cozy Family Room With Doors To Deck; Pellet Stove
- Level: Basement
Kitchen
- Description: Cozy Farmhouse Kitchen, White Oak Flooring Throughout
- Level: Main
Kitchen
- Description: Kitchen/Dining Area In Lower Level
- Level: Basement
Laundry
- Level: Basement
Living room
- Description: Two Story Ceiling, Tons Of Natural Light, Woodstove
- Level: Main
Loft
- Description: Primary Suite Loft Area With Built-Ins
- Level: Upper
Heating
- Baseboard, Electric, Forced Air, Natural Gas, Pellet Stove, Wood Stove
Cooling
- None
Appliances
- Included: Dishwasher, Dryer, Oven, Range, Refrigerator, Washer
Features
- Built-in Features, High Ceilings, Open Floorplan, Primary Suite, Vaulted Ceiling(s)
- Flooring: Laminate, Wood
- Basement: Finished,Interior Entry,Walk-Out Access
- Has fireplace: Yes
- Fireplace features: Electric, Free Standing, Living Room, Pellet Stove, Recreation Room, Wood Burning Stove
Interior area
- Total structure area: 3,083
- Total interior livable area: 3,083 sqft
- Finished area above ground: 1,813
- Finished area below ground: 1,117
Video & virtual tour
Property
Parking
- Total spaces: 9
- Parking features: Garage - Attached
- Attached garage spaces: 2
- Details: Off Street Spaces: 6, RV Spaces: 1
Features
- Levels: Two
- Stories: 2
- Entry location: Ground
- Patio & porch: Covered, Deck
- Exterior features: Private Yard
- Has spa: Yes
- Spa features: Spa/Hot Tub, Heated
- Has view: Yes
- View description: Mountain(s)
Lot
- Size: 1.04 Acres
- Features: Foothills, Rolling Slope
- Residential vegetation: Aspen, Grassed, Mixed, Wooded
Details
- Parcel number: 438474
- Zoning: MR-1
- Special conditions: Standard
Construction
Type & style
- Home type: SingleFamily
- Property subtype: Single Family Residence
Materials
- Frame, Wood Siding
- Foundation: Slab
- Roof: Composition
Condition
- Updated/Remodeled
- Year built: 1970
Utilities & green energy
- Water: Public
- Utilities for property: Cable Available, Electricity Connected, Internet Access (Wired), Natural Gas Available
Community & HOA
Community
- Security: Smart Cameras
- Subdivision: Evergreen Hills
HOA
- Has HOA: No
Location
- Region: Evergreen
Financial & listing details
- Price per square foot: $323/sqft
- Tax assessed value: $604,726
- Annual tax amount: $4,506
- Date on market: 6/17/2025
- Listing terms: Cash,Conventional,FHA,USDA Loan,VA Loan
- Exclusions: Sellers' Personal Property.
- Ownership: Individual
- Electric utility on property: Yes
- Road surface type: Gravel