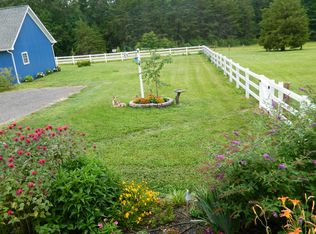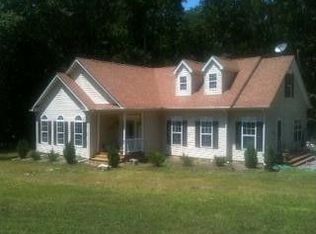Sold for $305,000
$305,000
32391 Childress Rd, Locust Grove, VA 22508
3beds
1,344sqft
Single Family Residence
Built in 2001
2.07 Acres Lot
$305,200 Zestimate®
$227/sqft
$2,114 Estimated rent
Home value
$305,200
$269,000 - $345,000
$2,114/mo
Zestimate® history
Loading...
Owner options
Explore your selling options
What's special
Welcome to your slice of serenity! Nestled on just over 2 acres of quiet, private land in beautiful Locust Grove, Virginia, this charming 3-bedroom, 2-bath modular home offers the perfect balance of comfort, space, and rural charm. With 1,344 finished square feet, this well-maintained home is move-in ready and full of thoughtful updates, including a newer HVAC system to keep you comfortable year-round and fresh paint on both the front and rear decks—perfect for relaxing with your morning coffee or hosting weekend cookouts. Step inside to find a spacious living room that flows into the open kitchen and dining area, complete with plenty of cabinet space and natural light. The primary suite features a full en-suite bath and generous closet space, while two additional bedrooms provide flexibility for guests or a home office. The property offers over 2 acres of level, usable land—ideal for gardening, chickens, or simply enjoying wide open space with no HOA restrictions. The private setting gives you room to breathe, play, and unwind, all while being just a short drive to Locust Grove, Culpeper and Fredericksburg. Priced well below market - this is a home you don’t want to miss!
Zillow last checked: 8 hours ago
Listing updated: June 05, 2025 at 04:45am
Listed by:
Sean Jones 540-360-5166,
Samson Properties
Bought with:
Londie Blesi, 0225233175
Samson Properties
Source: Bright MLS,MLS#: VAOR2009454
Facts & features
Interior
Bedrooms & bathrooms
- Bedrooms: 3
- Bathrooms: 2
- Full bathrooms: 2
- Main level bathrooms: 2
- Main level bedrooms: 3
Basement
- Area: 0
Heating
- Heat Pump, Electric
Cooling
- Central Air, Electric
Appliances
- Included: Dishwasher, Ice Maker, Oven/Range - Electric, Microwave, Dryer, Refrigerator, Washer, Water Heater, Electric Water Heater
- Laundry: Dryer In Unit, Washer In Unit
Features
- Family Room Off Kitchen, Breakfast Area, Combination Kitchen/Living, Kitchen - Table Space, Primary Bath(s), Crown Molding
- Flooring: Carpet, Laminate
- Windows: Window Treatments
- Has basement: No
- Has fireplace: No
Interior area
- Total structure area: 1,344
- Total interior livable area: 1,344 sqft
- Finished area above ground: 1,344
- Finished area below ground: 0
Property
Parking
- Parking features: Gravel, Driveway
- Has uncovered spaces: Yes
Accessibility
- Accessibility features: Other
Features
- Levels: One
- Stories: 1
- Patio & porch: Patio, Deck
- Pool features: None
- Has view: Yes
- View description: Pasture
Lot
- Size: 2.07 Acres
Details
- Additional structures: Above Grade, Below Grade
- Parcel number: 0360000000057G
- Zoning: A
- Special conditions: Standard
Construction
Type & style
- Home type: SingleFamily
- Architectural style: Ranch/Rambler
- Property subtype: Single Family Residence
Materials
- Vinyl Siding
- Foundation: Permanent
Condition
- New construction: No
- Year built: 2001
Utilities & green energy
- Sewer: Septic Exists
- Water: Well
- Utilities for property: Fiber Optic
Community & neighborhood
Location
- Region: Locust Grove
- Subdivision: Mine Run
Other
Other facts
- Listing agreement: Exclusive Right To Sell
- Listing terms: Cash,Conventional,FHA,Rural Development,USDA Loan,VA Loan,VHDA
- Ownership: Fee Simple
Price history
| Date | Event | Price |
|---|---|---|
| 6/5/2025 | Sold | $305,000+13.8%$227/sqft |
Source: | ||
| 5/6/2025 | Pending sale | $268,000$199/sqft |
Source: | ||
| 4/30/2025 | Listed for sale | $268,000+79.9%$199/sqft |
Source: | ||
| 4/17/2017 | Sold | $149,000-0.7%$111/sqft |
Source: Public Record Report a problem | ||
| 3/1/2017 | Pending sale | $149,999$112/sqft |
Source: Nest Realty #OR9010378 Report a problem | ||
Public tax history
| Year | Property taxes | Tax assessment |
|---|---|---|
| 2024 | $998 | $132,500 |
| 2023 | $998 | $132,500 |
| 2022 | $998 +4.2% | $132,500 |
Find assessor info on the county website
Neighborhood: 22508
Nearby schools
GreatSchools rating
- NALocust Grove Primary SchoolGrades: PK-2Distance: 1.6 mi
- 6/10Locust Grove Middle SchoolGrades: 6-8Distance: 1.9 mi
- 4/10Orange Co. High SchoolGrades: 9-12Distance: 15.8 mi
Schools provided by the listing agent
- High: Orange Co.
- District: Orange County Public Schools
Source: Bright MLS. This data may not be complete. We recommend contacting the local school district to confirm school assignments for this home.

Get pre-qualified for a loan
At Zillow Home Loans, we can pre-qualify you in as little as 5 minutes with no impact to your credit score.An equal housing lender. NMLS #10287.

