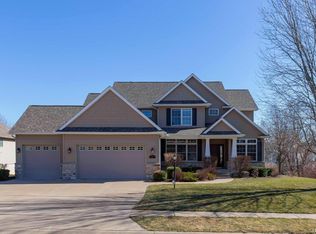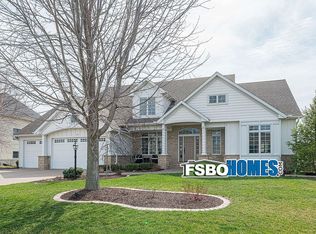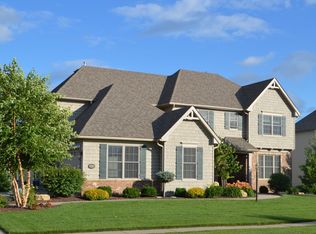Closed
$691,000
3239 Westminster Rd, Bettendorf, IA 52722
4beds
4,076sqft
Single Family Residence
Built in 2008
0.41 Acres Lot
$731,600 Zestimate®
$170/sqft
$3,770 Estimated rent
Home value
$731,600
$695,000 - $768,000
$3,770/mo
Zestimate® history
Loading...
Owner options
Explore your selling options
What's special
Bob Walters quality built solid as a rock home! Over 4000 sq ft finished 4 bedroom, 3 12 bath home in popular Pleasant Valley school district. Fabulous, wrought iron fenced , walk out large lot! No worries on watering, irrigation system in place. Large Trek deck and stone patio. This type of lot affords plenty of sunshine in the lower level. This open floor plan boasts amenities that include a spacious kitchen with hidden pantry, back hall with cubbies, Beautiful hardwood flooring, new carpet through out, and freshly painted for a ready to move in feel. Lower level walk-out basement, host 2 more bedrooms, entertaining rec room with kitchenette, wet bar sink area and granite tops. You will love grill stone station out back. Work from home, not a problem-private office tucked away for your privacy, to do your best work. Very large windows and doors affords a lot of natural sunlight. Not to mention new roof, and newer mechanicals. The location is top notch. Do not miss this opportunity. Schedule your appointment today. Kindest of Regards........
Zillow last checked: 8 hours ago
Listing updated: February 06, 2026 at 04:31pm
Listing courtesy of:
Connie Coster 309-292-1881,
Ruhl&Ruhl REALTORS Bettendorf,
Miranda Mendoza 309-644-0485,
Ruhl&Ruhl REALTORS Bettendorf
Bought with:
Cindy Lopez
RE/MAX Concepts Bettendorf
Source: MRED as distributed by MLS GRID,MLS#: QC4246097
Facts & features
Interior
Bedrooms & bathrooms
- Bedrooms: 4
- Bathrooms: 4
- Full bathrooms: 3
- 1/2 bathrooms: 1
Primary bedroom
- Features: Flooring (Carpet), Bathroom (Full)
- Level: Main
- Area: 272 Square Feet
- Dimensions: 16x17
Bedroom 2
- Features: Flooring (Carpet)
- Level: Main
- Area: 154 Square Feet
- Dimensions: 14x11
Bedroom 3
- Features: Flooring (Carpet)
- Level: Basement
- Area: 208 Square Feet
- Dimensions: 13x16
Bedroom 4
- Features: Flooring (Carpet)
- Level: Basement
- Area: 210 Square Feet
- Dimensions: 15x14
Dining room
- Features: Flooring (Hardwood)
- Level: Main
- Area: 150 Square Feet
- Dimensions: 15x10
Great room
- Features: Flooring (Hardwood)
- Level: Main
- Area: 440 Square Feet
- Dimensions: 22x20
Kitchen
- Features: Kitchen (Eating Area-Breakfast Bar, Island, Pantry), Flooring (Hardwood)
- Level: Main
- Area: 216 Square Feet
- Dimensions: 18x12
Laundry
- Features: Flooring (Tile)
- Level: Main
- Area: 60 Square Feet
- Dimensions: 6x10
Office
- Features: Flooring (Carpet)
- Level: Basement
- Area: 238 Square Feet
- Dimensions: 17x14
Recreation room
- Features: Flooring (Carpet)
- Level: Basement
- Area: 342 Square Feet
- Dimensions: 19x18
Heating
- Natural Gas, Forced Air, Solid Surface Counter
Cooling
- Central Air, High Efficiency (SEER 14+)
Appliances
- Included: Dishwasher, Range Hood, Microwave, Range, Refrigerator, Gas Water Heater
- Laundry: Solid Surface Counter
Features
- Built-in Features, Vaulted Ceiling(s), Solid Surface Counter, Wet Bar
- Flooring: Solid Surface Counter
- Doors: Solid Surface Counter
- Windows: Solid Surface Counter
- Basement: Finished,Egress Window,Full,Walk-Out Access
- Number of fireplaces: 1
- Fireplace features: Gas Log, Great Room
Interior area
- Total interior livable area: 4,076 sqft
Property
Parking
- Total spaces: 3
- Parking features: Garage Door Opener, Attached, On Street, Oversized, Garage
- Attached garage spaces: 3
- Has uncovered spaces: Yes
Accessibility
- Accessibility features: Solid Surface Counter
Features
- Patio & porch: Deck
- Fencing: Fenced
Lot
- Size: 0.41 Acres
- Dimensions: 100 x 180
- Features: Level, Sloped
Details
- Parcel number: 840351415
- Other equipment: Sprinkler-Lawn, Radon Mitigation System
Construction
Type & style
- Home type: SingleFamily
- Architectural style: Ranch
- Property subtype: Single Family Residence
Materials
- Frame, Aluminum Siding, Solid Surface Counter
- Foundation: Concrete Perimeter
Condition
- New construction: No
- Year built: 2008
Utilities & green energy
- Sewer: Public Sewer
- Water: Public
- Utilities for property: Cable Available
Community & neighborhood
Security
- Security features: Security System
Location
- Region: Bettendorf
- Subdivision: Valleywynds
HOA & financial
HOA
- HOA fee: $400 annually
Other
Other facts
- Listing terms: Conventional
Price history
| Date | Event | Price |
|---|---|---|
| 10/20/2023 | Sold | $691,000+0.9%$170/sqft |
Source: | ||
| 9/5/2023 | Pending sale | $684,900$168/sqft |
Source: | ||
| 9/1/2023 | Listed for sale | $684,900+33.8%$168/sqft |
Source: | ||
| 9/3/2010 | Sold | $512,000+540%$126/sqft |
Source: Public Record Report a problem | ||
| 10/30/2008 | Sold | $80,000$20/sqft |
Source: Public Record Report a problem | ||
Public tax history
| Year | Property taxes | Tax assessment |
|---|---|---|
| 2024 | $10,244 +2.5% | $670,300 +2.3% |
| 2023 | $9,996 +1% | $655,200 +19.3% |
| 2022 | $9,894 -4.8% | $549,420 |
Find assessor info on the county website
Neighborhood: 52722
Nearby schools
GreatSchools rating
- 10/10Hopewell ElementaryGrades: PK-6Distance: 0.5 mi
- 6/10Pleasant Valley Junior High SchoolGrades: 7-8Distance: 5 mi
- 9/10Pleasant Valley High SchoolGrades: 9-12Distance: 2.3 mi
Schools provided by the listing agent
- Elementary: Pleasant Valley
- Middle: Pleasant Valley
- High: Pleasant Valley
Source: MRED as distributed by MLS GRID. This data may not be complete. We recommend contacting the local school district to confirm school assignments for this home.
Get pre-qualified for a loan
At Zillow Home Loans, we can pre-qualify you in as little as 5 minutes with no impact to your credit score.An equal housing lender. NMLS #10287.


