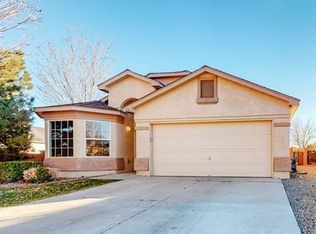Sold
Price Unknown
3239 Tin Cup Rd NE, Rio Rancho, NM 87144
3beds
2,074sqft
Single Family Residence
Built in 2005
8,276.4 Square Feet Lot
$361,000 Zestimate®
$--/sqft
$2,029 Estimated rent
Home value
$361,000
$343,000 - $379,000
$2,029/mo
Zestimate® history
Loading...
Owner options
Explore your selling options
What's special
Gorgeous3 bedroom, 3 bathroom, 2-story home w/ primary bedroom on the main floor in Northern Meadows! The kitchen features modern appliances, ample storage, and a large breakfast nook that provides additional dining space. The family & dining room boast cathedral ceilings that create an impressive sense of space & light, w/ a patio door leading out to the spacious backyard featuring additional outdoor living space, garden beds, & a pond that provides a peaceful backdrop & creates a serene & relaxing atmosphere. On the main floor, you'll also find the sizeable primary bedroom w/ en-suite bathroom that boasts a luxurious soaking tub, separate shower, walk-in-closet & double vanity. There are two additional bedrooms w/ walk-in-closets, a full bathroom, & loft w/ a balcony on the second floor.
Zillow last checked: 8 hours ago
Listing updated: February 02, 2026 at 01:46pm
Listed by:
Aimee D Pilegrene 505-350-2910,
Keller Williams Realty
Bought with:
Sherilyn Lucas, 19873
RE/MAX SELECT
Source: SWMLS,MLS#: 1034169
Facts & features
Interior
Bedrooms & bathrooms
- Bedrooms: 3
- Bathrooms: 3
- Full bathrooms: 2
- 1/2 bathrooms: 1
Primary bedroom
- Level: Main
- Area: 238
- Dimensions: 17 x 14
Kitchen
- Level: Main
- Area: 108
- Dimensions: 12 x 9
Living room
- Level: Main
- Area: 238
- Dimensions: 17 x 14
Heating
- Central, Forced Air
Cooling
- Evaporative Cooling
Appliances
- Included: Dryer, Free-Standing Gas Range, Refrigerator, Washer
- Laundry: Washer Hookup, Electric Dryer Hookup, Gas Dryer Hookup
Features
- Dual Sinks, Loft, Multiple Living Areas, Main Level Primary, Pantry, Separate Shower, Walk-In Closet(s)
- Flooring: Carpet, Vinyl
- Windows: Double Pane Windows, Insulated Windows
- Has basement: No
- Number of fireplaces: 1
- Fireplace features: Gas Log
Interior area
- Total structure area: 2,074
- Total interior livable area: 2,074 sqft
Property
Parking
- Total spaces: 2
- Parking features: Attached, Garage
- Attached garage spaces: 2
Features
- Levels: Two
- Stories: 2
- Patio & porch: Covered, Patio
- Exterior features: Private Entrance, Sprinkler/Irrigation
Lot
- Size: 8,276 sqft
- Features: Lawn, Landscaped, Sprinklers Partial, Trees
Details
- Additional structures: Other, Shed(s)
- Parcel number: 1010073373147
- Zoning description: R-1
Construction
Type & style
- Home type: SingleFamily
- Property subtype: Single Family Residence
Materials
- Frame, Stucco
- Roof: Shingle
Condition
- Resale
- New construction: No
- Year built: 2005
Details
- Builder name: Dr Horton
Utilities & green energy
- Electric: None
- Sewer: Public Sewer
- Water: Public
- Utilities for property: Electricity Connected, Natural Gas Available, Sewer Connected, Water Connected
Green energy
- Water conservation: Water-Smart Landscaping
Community & neighborhood
Location
- Region: Rio Rancho
HOA & financial
HOA
- Has HOA: Yes
- HOA fee: $420 monthly
- Services included: Common Areas
Other
Other facts
- Listing terms: Cash,Conventional,FHA,VA Loan
Price history
| Date | Event | Price |
|---|---|---|
| 6/16/2023 | Sold | -- |
Source: | ||
| 5/16/2023 | Pending sale | $339,000$163/sqft |
Source: | ||
| 5/11/2023 | Listed for sale | $339,000+83.2%$163/sqft |
Source: | ||
| 8/22/2019 | Sold | -- |
Source: | ||
| 7/25/2019 | Pending sale | $185,000$89/sqft |
Source: EXP Realty LLC #949939 Report a problem | ||
Public tax history
| Year | Property taxes | Tax assessment |
|---|---|---|
| 2025 | $3,641 -6.6% | $106,343 -3.5% |
| 2024 | $3,899 +67.3% | $110,172 +71% |
| 2023 | $2,330 +1.9% | $64,435 +3% |
Find assessor info on the county website
Neighborhood: Northern Meadows
Nearby schools
GreatSchools rating
- 4/10Cielo Azul Elementary SchoolGrades: K-5Distance: 0.6 mi
- 7/10Rio Rancho Middle SchoolGrades: 6-8Distance: 3.8 mi
- 7/10V Sue Cleveland High SchoolGrades: 9-12Distance: 4 mi
Schools provided by the listing agent
- Elementary: Cielo Azul
- Middle: Rio Rancho Mid High
- High: V. Sue Cleveland
Source: SWMLS. This data may not be complete. We recommend contacting the local school district to confirm school assignments for this home.
Get a cash offer in 3 minutes
Find out how much your home could sell for in as little as 3 minutes with a no-obligation cash offer.
Estimated market value$361,000
Get a cash offer in 3 minutes
Find out how much your home could sell for in as little as 3 minutes with a no-obligation cash offer.
Estimated market value
$361,000
