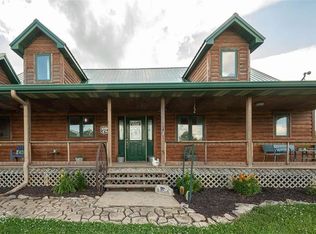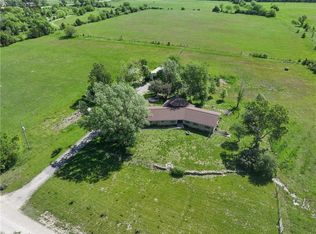Sold
Price Unknown
3239 Texas Rd, Ottawa, KS 66067
4beds
2,862sqft
Single Family Residence
Built in 2001
5.1 Acres Lot
$504,400 Zestimate®
$--/sqft
$2,638 Estimated rent
Home value
$504,400
Estimated sales range
Not available
$2,638/mo
Zestimate® history
Loading...
Owner options
Explore your selling options
What's special
This all-electric home on 5.1 acres offers over 2,800 sq ft of living space and is move-in ready for your family, animals, or even horses! The open floor plan is designed for easy entertaining and is fully wheelchair accessible.
The main level features a spacious primary suite with a private deck that connects to a screened-in porch off the living room—perfect for relaxing with your morning coffee. A second bedroom and full bath are also on the main level. Downstairs, you’ll find two generously sized bedrooms, a large full bath, and both inside and outside entrances. Part of the basement is unfinished, giving you the opportunity to customize the space to your needs.
The kitchen is a dream with abundant cabinetry, a central cooking island, and all appliances included. Off the kitchen, you’ll find a large laundry room with an adjoining concrete safe room/pantry. The roof and HVAC system are both just 5 years old for peace of mind. Outside, enjoy a 30’x40’ shop with a concrete floor, a small pond for the kids, and plenty of room to roam—just 1/4 mile off K-68 Highway.
And yes—this home comes with solar panels, meaning total electricity for you! Don’t miss this chance to own a rare country property with modern efficiency and endless potential.
Zillow last checked: 8 hours ago
Listing updated: October 21, 2025 at 02:02pm
Listing Provided by:
Stroud & Associates Team 816-232-4111,
Real Broker, LLC,
Jennifer Bodenhausen 913-209-9199,
Real Broker, LLC
Bought with:
Kevin Symes, SP00240776
Bravo Realty LLC
Source: Heartland MLS as distributed by MLS GRID,MLS#: 2568854
Facts & features
Interior
Bedrooms & bathrooms
- Bedrooms: 4
- Bathrooms: 3
- Full bathrooms: 3
Primary bedroom
- Level: Main
- Dimensions: 15 x 15
Bedroom 2
- Level: Main
- Dimensions: 13 x 11
Primary bathroom
- Level: Main
- Dimensions: 10 x 8
Bathroom 2
- Level: Main
- Dimensions: 8 x 7
Dining room
- Level: Main
- Dimensions: 12 x 18
Kitchen
- Level: Main
- Dimensions: 18 x 17
Laundry
- Level: Main
- Dimensions: 9 x 9
Living room
- Level: Main
- Dimensions: 15 x 29
Heating
- Heat Pump
Cooling
- Electric
Appliances
- Included: Cooktop, Dishwasher, Disposal, Microwave, Built-In Oven
- Laundry: Laundry Room, Off The Kitchen
Features
- Flooring: Carpet, Vinyl, Wood
- Basement: Basement BR,Concrete,Walk-Up Access
- Number of fireplaces: 1
- Fireplace features: Family Room
Interior area
- Total structure area: 2,862
- Total interior livable area: 2,862 sqft
- Finished area above ground: 1,962
- Finished area below ground: 900
Property
Parking
- Total spaces: 2
- Parking features: Attached, Garage Faces Front
- Attached garage spaces: 2
Accessibility
- Accessibility features: Accessible Full Bath, Accessible Bedroom, Accessible Common Area, Accessible Doors
Features
- Patio & porch: Deck, Covered, Screened
- Fencing: Other
Lot
- Size: 5.10 Acres
Details
- Additional structures: Outbuilding
- Parcel number: 1093100000003.030
Construction
Type & style
- Home type: SingleFamily
- Architectural style: Traditional
- Property subtype: Single Family Residence
Materials
- Brick
- Roof: Composition
Condition
- Year built: 2001
Utilities & green energy
- Sewer: Septic Tank
- Water: Rural
Community & neighborhood
Location
- Region: Ottawa
- Subdivision: None
Other
Other facts
- Listing terms: Cash,Conventional,FHA,USDA Loan,VA Loan
- Ownership: Private
- Road surface type: Gravel
Price history
| Date | Event | Price |
|---|---|---|
| 10/21/2025 | Sold | -- |
Source: | ||
| 9/23/2025 | Pending sale | $505,000$176/sqft |
Source: | ||
| 9/18/2025 | Price change | $505,000-1%$176/sqft |
Source: | ||
| 9/4/2025 | Price change | $510,000-1.9%$178/sqft |
Source: | ||
| 8/22/2025 | Listed for sale | $520,000+26.8%$182/sqft |
Source: | ||
Public tax history
| Year | Property taxes | Tax assessment |
|---|---|---|
| 2024 | $5,642 +1.6% | $52,325 +6.9% |
| 2023 | $5,552 -1.3% | $48,933 +3.4% |
| 2022 | $5,624 | $47,323 +32.9% |
Find assessor info on the county website
Neighborhood: 66067
Nearby schools
GreatSchools rating
- 5/10Wellsville Elementary SchoolGrades: PK-5Distance: 7.7 mi
- 3/10Wellsville Middle SchoolGrades: 6-8Distance: 7.4 mi
- 7/10Wellsville High SchoolGrades: 9-12Distance: 7.4 mi
Schools provided by the listing agent
- Elementary: Wellsville
- Middle: Wellsville
- High: Wellsville
Source: Heartland MLS as distributed by MLS GRID. This data may not be complete. We recommend contacting the local school district to confirm school assignments for this home.

