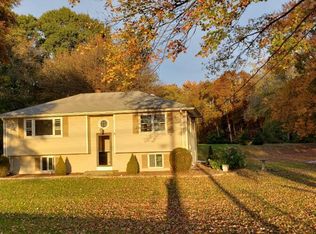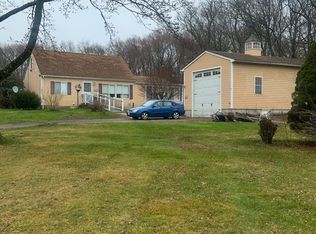This is raised Ranch home located in 1.5 acre of land in quiet Countryside, has kitchen dining room full bath 2 bedrooms upstairs. A large living room with fireplace, and com room or play area. Large master suite with one large closets. Nicely tiled floors and hardwoods throughout. Newer casement windows in basement. This home is equipped with a 4 bedroom septic. On the back of the house has a new deck and patio.
This property is off market, which means it's not currently listed for sale or rent on Zillow. This may be different from what's available on other websites or public sources.


