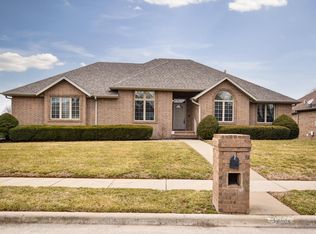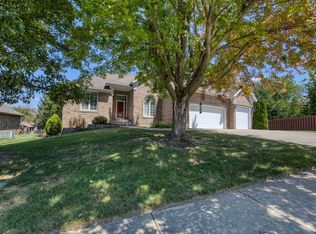This 4-5 BR, 3 BA home on a corner lot has garage space for 3 cars. The third garage has entry from the side street with automatic gate access thru the fence. Be sure to check out the virtual tour of this fabulous home. As you walk thru the front door, the formal dining room with columns and ceiling accents is on the left. To the right is the office with double doors. Straight ahead is the large, open living room with gas fireplace and large expanse of windows looking out to the deck & fabulous back yard with pool. The kitchen features granite, stainless appliances, walk-in pantry & eating bar plus a large eating area with access to the deck. Master suite has large walk-in closet, jetted tub, walk-in shower & dual sinks. One more bedroom and bath on the main floor opposite side of the home than the master. The laundry room just off the garage entry also makes a great drop-zone with lots of cabinets & countertop space. Unique iron & wood railing leads down to the walk-out basement with a huge family room with gas fireplace, wet bar with ice maker, 3 more bedrooms, bath & lots of storage. The 5th bedroom could be a media room (as it is now) if desired. The extra-deep back garage is accessible through an automated gate & would make a great John Deere room and/or workshop. This home has great architectural details, all rooms with walk in closets, 2 gas fireplaces, security system, walk-out basement with covered patio, storm room under the front porch, plantation shutters, zoned HVAC, water softener, raised garden beds & in-ground sprinkler system--all this in a very convenient SE location in desirable school districts. As warm weather approaches, enjoy the hot tub & the fire pit under the Pergola in the gorgeous back yard while you look forward to fun in the swimming pool. This could easily be your dream home!
This property is off market, which means it's not currently listed for sale or rent on Zillow. This may be different from what's available on other websites or public sources.




