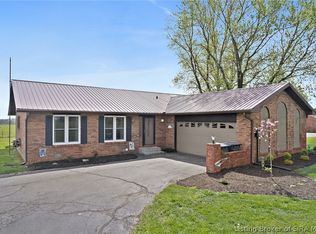Very well maintained brick home. Open floor plan design in 2018 with walls removed in living room, dining room and family room to provide the concept at that time new flooring, sub flooring, drywall, paint, base trim, wiring, recessed lighting and ceiling fans. Popcorn ceiling removed throughout home except closets. New heat pump and central air installed in 12/2018 which included new duct work, new wiring. All window treatments remain.8 x 12 storage shed. Additional 3 car concrete pad. Fire pit, Childs play house and basketball goal. Nicely landscaped.
This property is off market, which means it's not currently listed for sale or rent on Zillow. This may be different from what's available on other websites or public sources.
