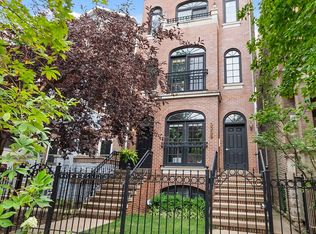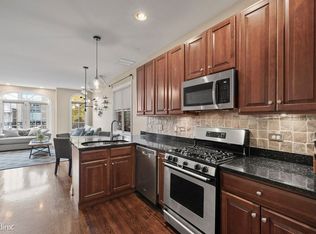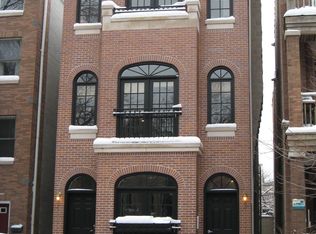Absolutely gorgeous two bedroom two bath home in the heart of Lakeview. This condo boasts a unique layout providing an extra wide living room with wood burning fire place, open floor plan with great dining space, and a peninsula kitchen with granite counters, stainless steel appliances, and custom backsplash. Large master suite provides a good size walk in closet, dual vanity sink with separate jacuzzi tub, and shower. Unusually large, private deck and interior stairs that lead to storage and one garage parking space that is included in the purchase price. All of this is two blocks away from Southport shopping, dining and nightlife, as well as multiple public transportation options for an easy commute to the loop.
This property is off market, which means it's not currently listed for sale or rent on Zillow. This may be different from what's available on other websites or public sources.



