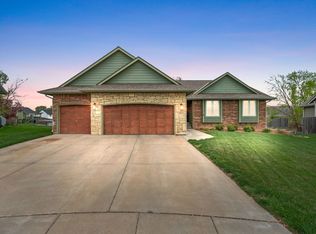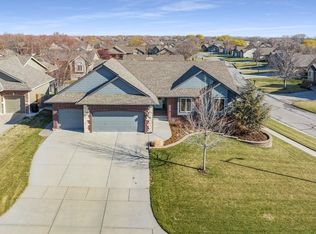This beautiful home is located in the Forest Lakes West Addition on a fabulous quiet cul-de-sac lot. The home features a front to back split bedroom design with 1529 square feet on the main floor. There is a large coat closet at the front entry and plenty of space as guest arrive before entering the living room. A cozy gas fireplace with hearth is in the living room. On either side of the fireplace you will find tall windows that allow for tons of natural lighting. There is upgraded luxury vinyl flooring in the living room, kitchen, dining room and hallway. Just off of the living room is the dining room and kitchen. The kitchen is equipped with granite counter tops, island, upgrade painted cabinets, today's style hardware, tall back splash, stainless appliances, space to decorate above the cabinets and a window over the kitchen sink. In the master suite you will find a gorgeous accent wall in the bedroom, bench seat, a bathroom offering double vanities, tile flooring, accent wall at the corner soaker tub, separate shower and great closet. Entertain or relax in the finished basement with a large family room offering a wer bar. In the finished basement you will also find a nicely sized bedroom, a bathroom and storage. This home offers a walk-out basement so you have great access to the back yard. Some information is estimated and cannot be guaranteed.
This property is off market, which means it's not currently listed for sale or rent on Zillow. This may be different from what's available on other websites or public sources.


