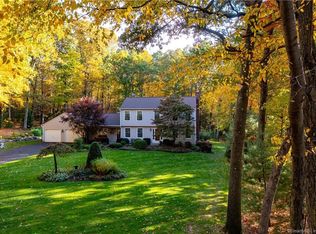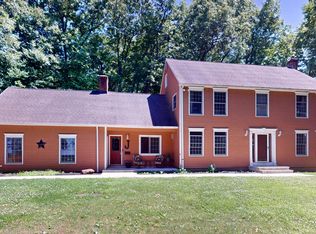Sold for $590,000
$590,000
3239 Mountain Road, Suffield, CT 06093
3beds
3,348sqft
Single Family Residence
Built in 1984
5.43 Acres Lot
$660,100 Zestimate®
$176/sqft
$3,894 Estimated rent
Home value
$660,100
$620,000 - $706,000
$3,894/mo
Zestimate® history
Loading...
Owner options
Explore your selling options
What's special
When a primary residence can also be a vacation home, every day feels magical. What a great place to gather all of your favorite people! With parklike grounds, an in-ground pool and a brick patio, there's lots of private outdoor space to enjoy on this 5+ acre lot. This south-facing, contemporary style home knows how to engage the natural light. Expansive windows and a cozy fireplace welcome you when you first walk in. The office also enjoys overlooking the yard, as does the sunroom (of course). A generous primary bedroom en suite, a powder room and laundry area are also included on the main floor. Just around the corner, you'll find a generous eating area, a great room with its own coffee deck and a modern kitchen. The two-tiered breakfast bar in the kitchen seats four and also hosts a food prep sink. There are plenty of cabinets, lighted cabinets (for your favorite pieces), and extra storage. You'll love the expansive granite counter space, too. Wander upstairs and find 2-3 more bedrooms and a full bathroom. Explore the downstairs to find finished space in the walkout basement that currently features a playroom and exercise room. This home also include a three-car garage. You'll love the space. You'll love the light and privacy. Here's a beautiful place to make many wonderful memories as you begin your next chapter. The seller will open the pool prior to closing. (They used the pool last year.)
Zillow last checked: 8 hours ago
Listing updated: October 01, 2024 at 12:30am
Listed by:
Robin E. Zatony 860-214-8624,
Dowd Realty Group, Inc. 860-668-6549
Bought with:
Robert Degray, RES.0811371
The Covenant Group
Source: Smart MLS,MLS#: 24010524
Facts & features
Interior
Bedrooms & bathrooms
- Bedrooms: 3
- Bathrooms: 3
- Full bathrooms: 2
- 1/2 bathrooms: 1
Primary bedroom
- Features: Full Bath, Wall/Wall Carpet
- Level: Main
- Area: 238.14 Square Feet
- Dimensions: 16.2 x 14.7
Bedroom
- Features: Wall/Wall Carpet
- Level: Upper
- Area: 203.74 Square Feet
- Dimensions: 16.7 x 12.2
Bedroom
- Features: Wall/Wall Carpet
- Level: Upper
- Area: 161.2 Square Feet
- Dimensions: 13 x 12.4
Bathroom
- Features: Remodeled, Laundry Hookup, Laminate Floor
- Level: Main
Bathroom
- Level: Upper
Dining room
- Features: French Doors, Tile Floor
- Level: Main
- Area: 204.16 Square Feet
- Dimensions: 11.6 x 17.6
Family room
- Features: Sliders, Hardwood Floor
- Level: Main
- Area: 242.82 Square Feet
- Dimensions: 14.2 x 17.1
Kitchen
- Features: Breakfast Bar, Granite Counters, Kitchen Island, Hardwood Floor
- Level: Main
- Area: 210.08 Square Feet
- Dimensions: 11.6 x 18.11
Living room
- Features: Cathedral Ceiling(s), Fireplace, French Doors, Tile Floor
- Level: Main
- Area: 341.04 Square Feet
- Dimensions: 17.4 x 19.6
Media room
- Level: Lower
Office
- Features: French Doors, Laminate Floor
- Level: Main
- Area: 211.93 Square Feet
- Dimensions: 12.11 x 17.5
Rec play room
- Level: Lower
Study
- Features: Wall/Wall Carpet
- Level: Upper
- Area: 116 Square Feet
- Dimensions: 11.6 x 10
Sun room
- Features: Hardwood Floor
- Level: Main
- Area: 134.55 Square Feet
- Dimensions: 11.5 x 11.7
Heating
- Baseboard, Oil
Cooling
- Ceiling Fan(s), Central Air
Appliances
- Included: Oven/Range, Microwave, Refrigerator, Dishwasher, Wine Cooler, Water Heater
Features
- Open Floorplan
- Doors: Storm Door(s)
- Basement: Full,Partially Finished,Walk-Out Access
- Attic: Pull Down Stairs
- Number of fireplaces: 1
- Fireplace features: Insert
Interior area
- Total structure area: 3,348
- Total interior livable area: 3,348 sqft
- Finished area above ground: 2,892
- Finished area below ground: 456
Property
Parking
- Total spaces: 3
- Parking features: Attached, Garage Door Opener
- Attached garage spaces: 3
Features
- Has private pool: Yes
- Pool features: In Ground
Lot
- Size: 5.43 Acres
- Features: Secluded, Wooded
Details
- Additional structures: Pool House
- Parcel number: 733133
- Zoning: R90
Construction
Type & style
- Home type: SingleFamily
- Architectural style: Contemporary
- Property subtype: Single Family Residence
Materials
- Wood Siding
- Foundation: Concrete Perimeter
- Roof: Asphalt
Condition
- New construction: No
- Year built: 1984
Utilities & green energy
- Sewer: Septic Tank
- Water: Well
- Utilities for property: Cable Available
Green energy
- Energy efficient items: Doors
Community & neighborhood
Location
- Region: West Suffield
- Subdivision: West Suffield
Price history
| Date | Event | Price |
|---|---|---|
| 5/31/2024 | Sold | $590,000+5.5%$176/sqft |
Source: | ||
| 5/29/2024 | Pending sale | $559,000$167/sqft |
Source: | ||
| 5/3/2024 | Listed for sale | $559,000-1.1%$167/sqft |
Source: | ||
| 4/3/2023 | Listing removed | -- |
Source: | ||
| 3/1/2023 | Listed for sale | $565,000-2.6%$169/sqft |
Source: | ||
Public tax history
| Year | Property taxes | Tax assessment |
|---|---|---|
| 2025 | $8,485 +6.9% | $362,460 +3.4% |
| 2024 | $7,936 +0.6% | $350,700 +27.3% |
| 2023 | $7,885 | $275,590 |
Find assessor info on the county website
Neighborhood: 06093
Nearby schools
GreatSchools rating
- NAA. Ward Spaulding SchoolGrades: PK-2Distance: 3.5 mi
- 7/10Suffield Middle SchoolGrades: 6-8Distance: 4.4 mi
- 10/10Suffield High SchoolGrades: 9-12Distance: 3.5 mi
Schools provided by the listing agent
- Elementary: A. Ward Spaulding
- Middle: Suffield,McAlister
- High: Suffield
Source: Smart MLS. This data may not be complete. We recommend contacting the local school district to confirm school assignments for this home.

Get pre-qualified for a loan
At Zillow Home Loans, we can pre-qualify you in as little as 5 minutes with no impact to your credit score.An equal housing lender. NMLS #10287.

