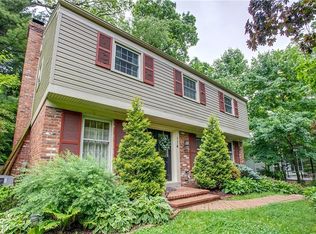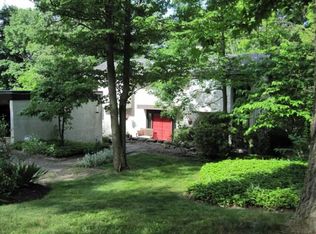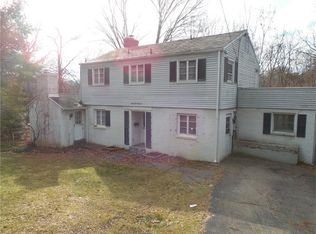The one you've been waiting for! Stunning one-of-a-kind brick contemporary, exceptionally maintained on a gorgeous wooded lot in sought after Brookside Farms, Frank LLoyd Wright inspired, just minutes to schools, dining, shopping. Upon entering instantly feel calm & mesmerized by the serene view from the tall windows w/remote blinds & suspended wood ceiling in the living room with floor to ceiling brick fireplace, open to the lower level. Coolest kitchen ever with state-of-the-art appliances, oversized stainless island, opens to the family room. Entertaining is a breeze both inside & out with speakers throughout, several doors accessing the recently added sunroom & upgraded deck with glass railing system . The primary bedroom is a retreat with a wall of rear-facing windows,a cathedral beamed ceiling, a working fireplace, amazing updated ensuite bath & access to a deck. The upper loft is a cozy space for an office. LL is great for storage, office, exercise room & more! Newer Fur & AC.
This property is off market, which means it's not currently listed for sale or rent on Zillow. This may be different from what's available on other websites or public sources.


