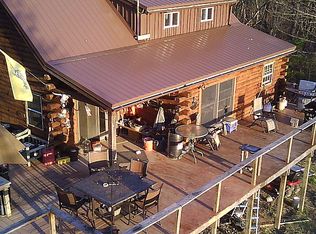Nice contemporary on a private wooded lot is waiting for someone to make it shine! Desired open floor plan has the large living room, dining room and oak kitchen with b-fast bar. Chimney in place for a woodstove too.Sliders lead to a deck overlooking the back woods. First floor bedroom and full bath. Second floor has two more bedrooms, stubbed for a bath, and an office or play room. Walk in storage/attic space. Full basement could be set up for more finished rooms with a slider leading to a back patio space. Shed in place for a workshop or storage. Almost 7 acres surround this home with woods, ravine and plenty of wildlife! Looking for something to make your own?, check this out, its a blank slate ready for finishing YOUR way!
This property is off market, which means it's not currently listed for sale or rent on Zillow. This may be different from what's available on other websites or public sources.
